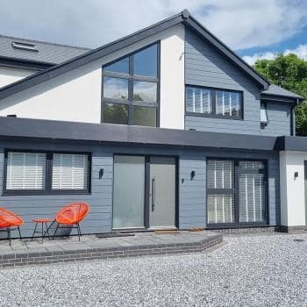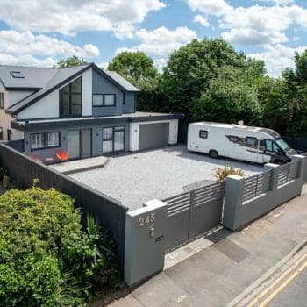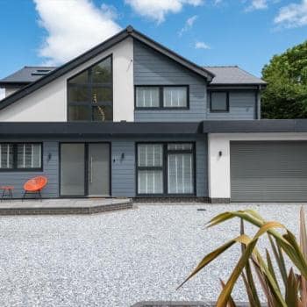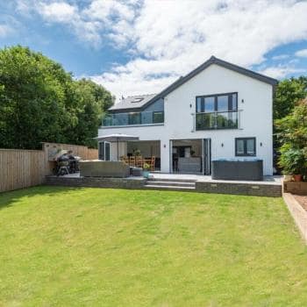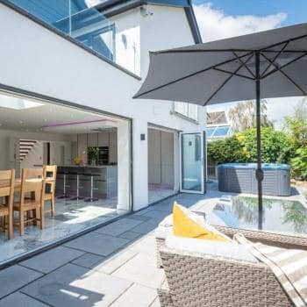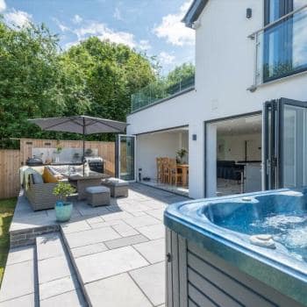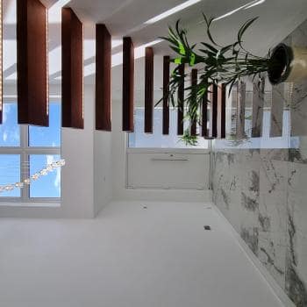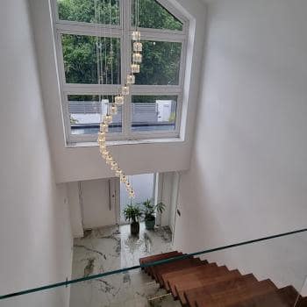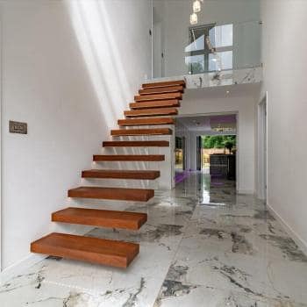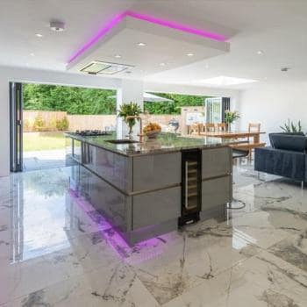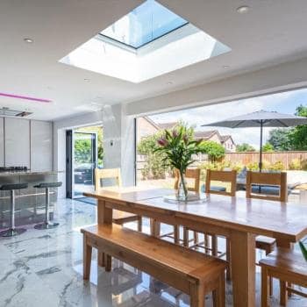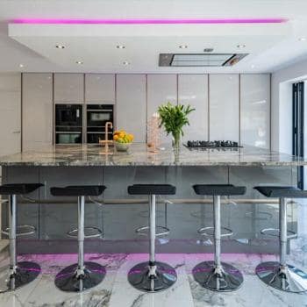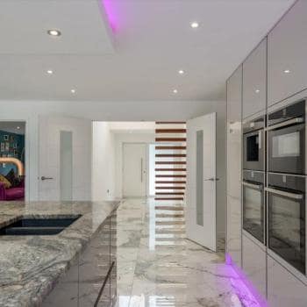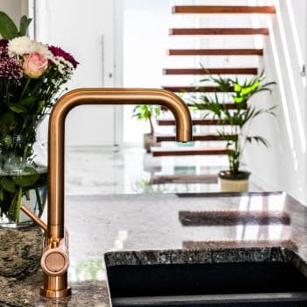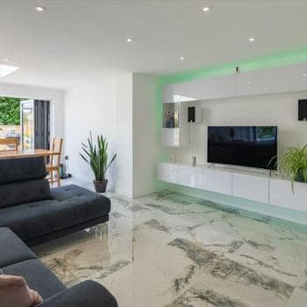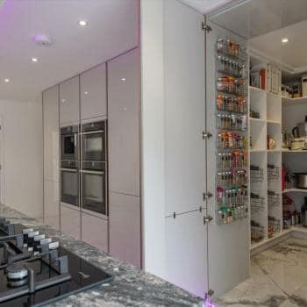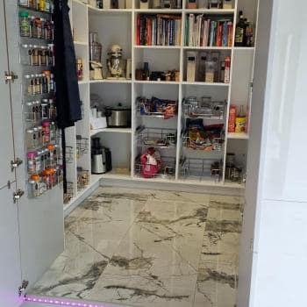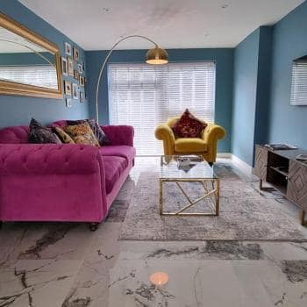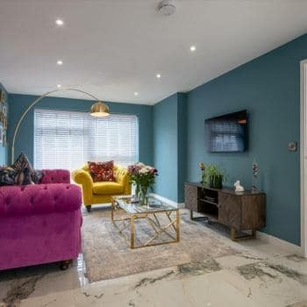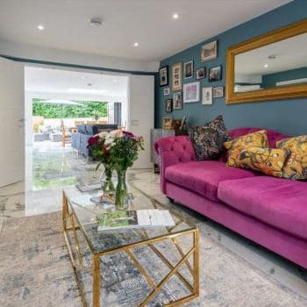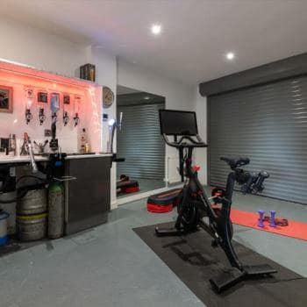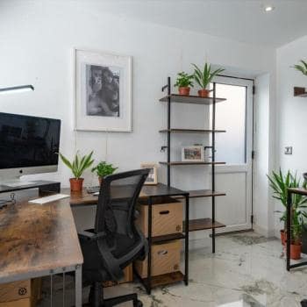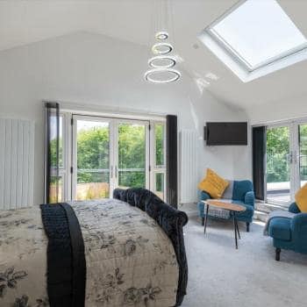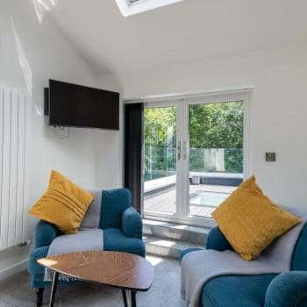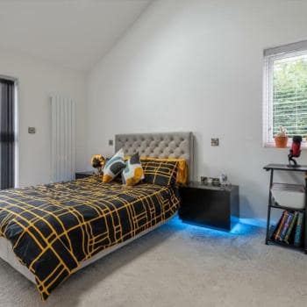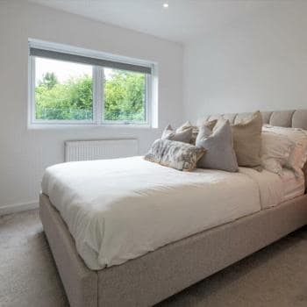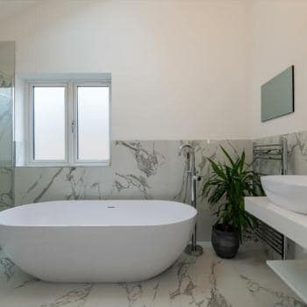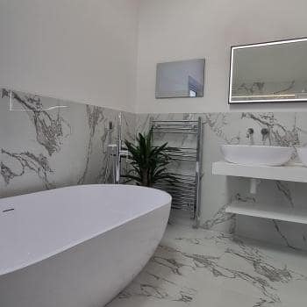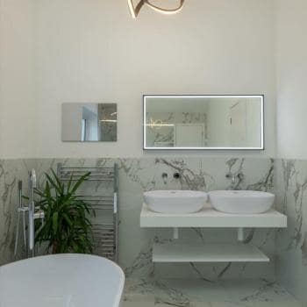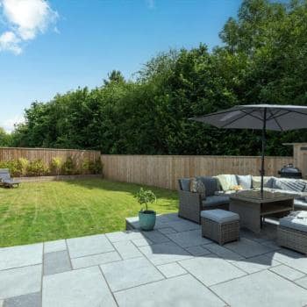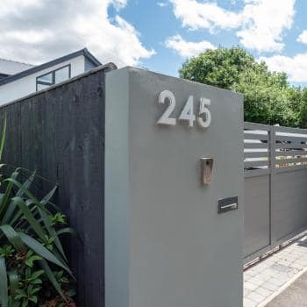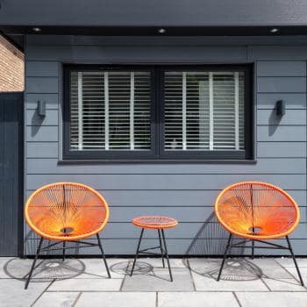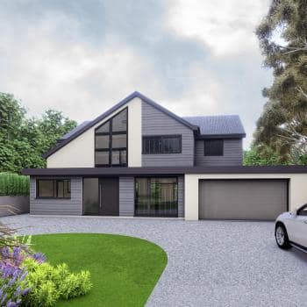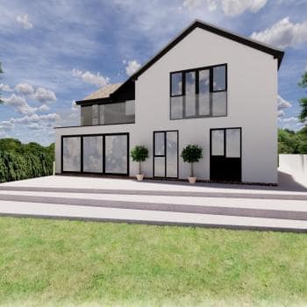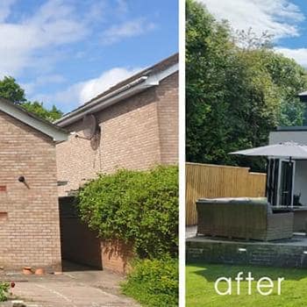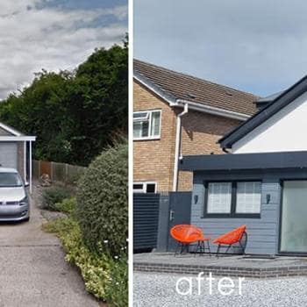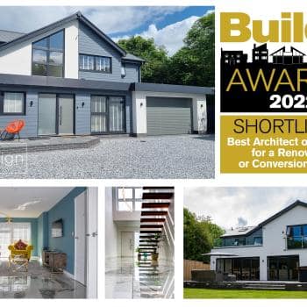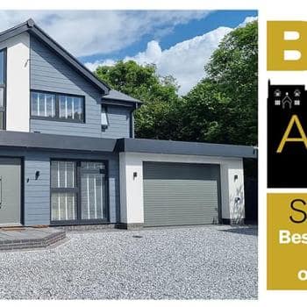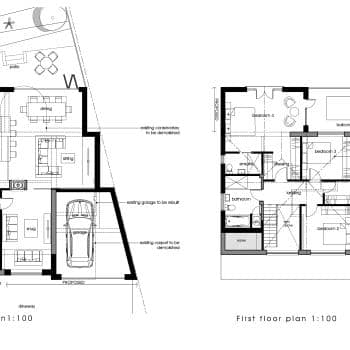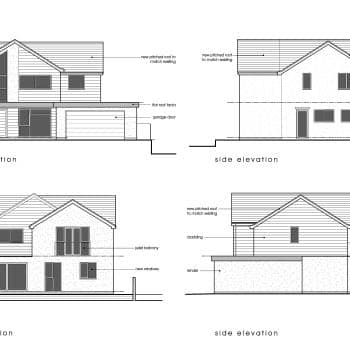245 Wenlock Road, Shropshire
Client:
£250K
Category:
Residential
Projects
Location:
Shrewsbury | Shropshire
Construction Value:
£250K
Size:
111m2
Ke-design embarked on their second project on Wenlock Road in Shrewsbury, tasked with remodelling a 1970s house.
The existing floor plan presented challenges, with a cramped hallway leading to a lounge that incorporated the staircase—a characteristic reminiscent of 1970s design.
Additionally, the original garage had been converted into a dining room, with a new garage added on the opposite side, albeit without significant improvement. A standard conservatory further hindered access to the garden. Moreover, although the house boasted four bedrooms, two of them suffered from restricted headroom, rendering them impractical.
Undeterred by the obstacles, the client harboured ambitious goals for the renovation. Ke-design recognising the importance of preserving the 'asymmetrical' front elevation to secure planning approval devised a design to meet the client's aspirations.


The transformation included a striking double-height entrance adorned with a feature window and cantilever stairs. The ground floor was reimagined as an open-plan space encompassing the kitchen, dining area, and living room, with the kitchen featuring access to a generously sized utility room and equally big pantry.
On the first floor, a galley landing overlooked the entrance hall and provided access to four double bedrooms, two of which boasted en-suite facilities, along with a family bathroom.
This comprehensive redesign not only addressed the functional shortcomings of the original layout but also elevated the aesthetic appeal of the property.
This project was shortlisted by Build It magazine Awards as ‘Best Architect or Design for a Renovation or Conversion Project’ in 2022.
Need Help with a Project?
Whether your project is large or small, we're here to assist you. Don't hesitate to reach out – we're happy to help.







