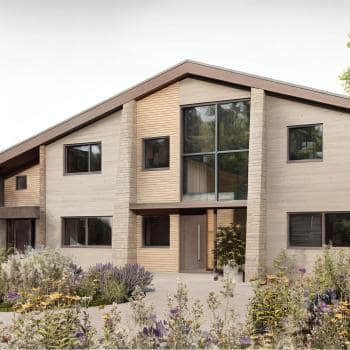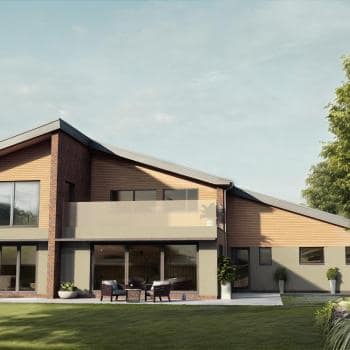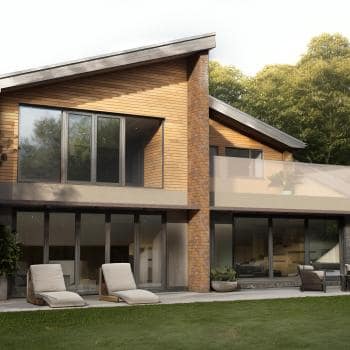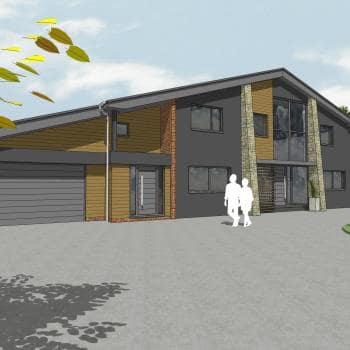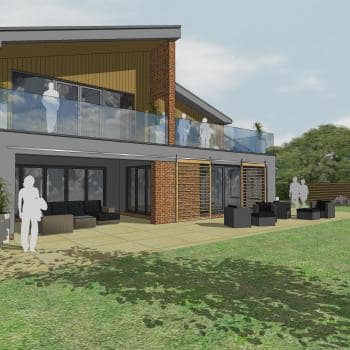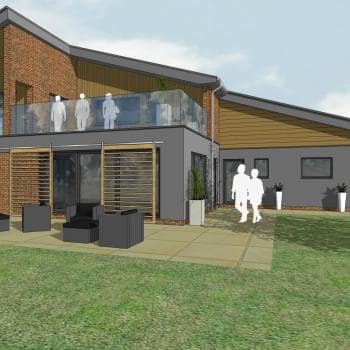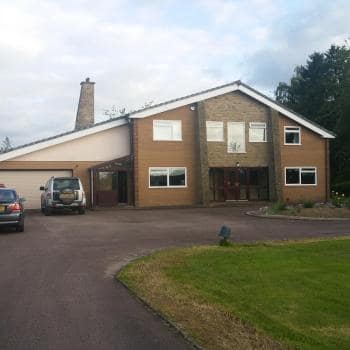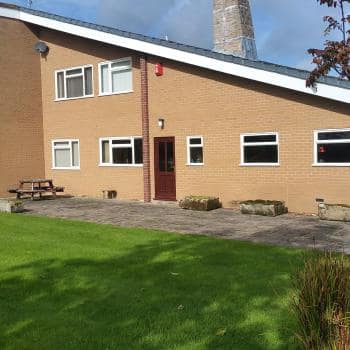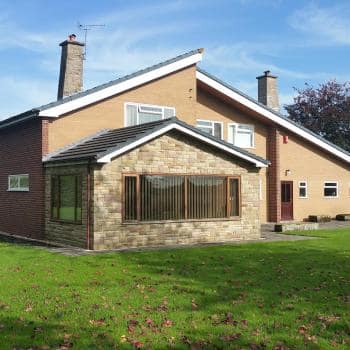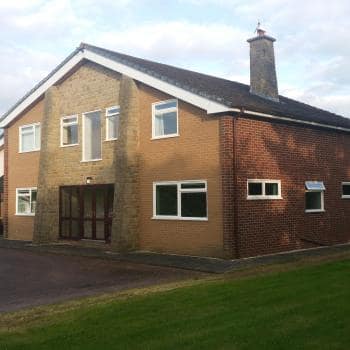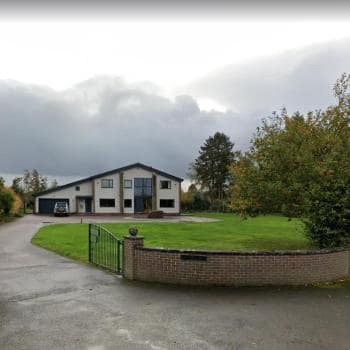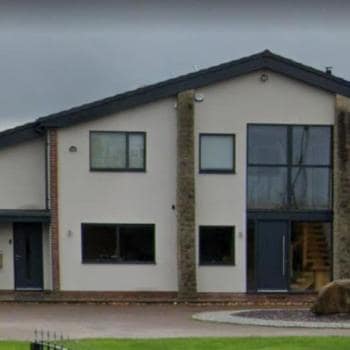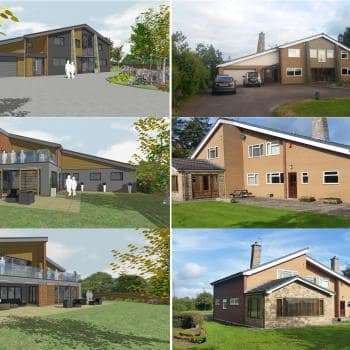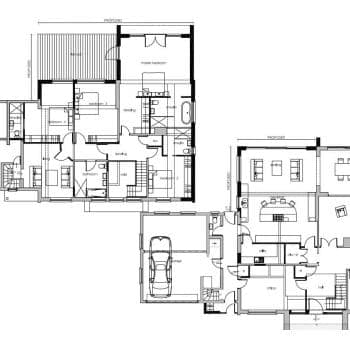70s Farm House, Shropshire
Client:
Private
Category:
Residential
Projects
Location:
Rural Shropshire
Construction Value:
N/A
Size:
80m2
This farmhouse, untouched since its construction in the 1970s, was in need of a modern update. The current occupant, who inherited his childhood home, aimed to bring it into the 21st century.
Features included two stone buttresses flanking the front entrance and a lengthy catslide roof, contributing to its distinctive character. Something Ke-design wanted to keep.
The south-facing rear elevation presented an excellent opportunity for a spacious open-plan kitchen, dining, and living area, along with a new master bedroom complete with ensuite and dressing area.


Incorporating ample glazing and a roof terrace was essential to capitalise on the picturesque Welsh Hill views. Initially, when asked if the elevation treatment should harmonize with the nearby black barn cladding, the client declined.
However, for the initial presentation, Ke-design presented artist visuals featuring black render, which the client favoured. Ultimately, during the construction phase, they opted for the safer choice of white render.
Nonetheless, the outcome remains aesthetically pleasing.
Need Help with a Project?
Whether your project is large or small, we're here to assist you. Don't hesitate to reach out – we're happy to help.







