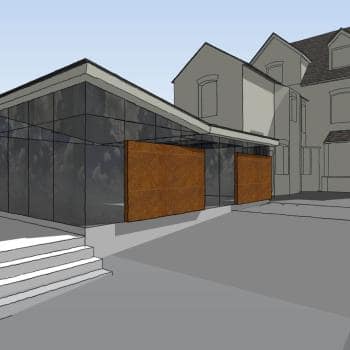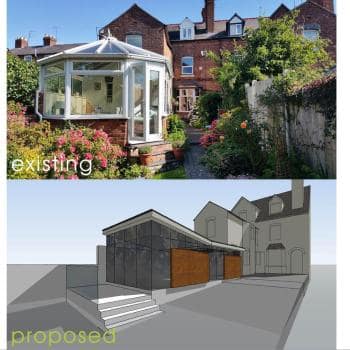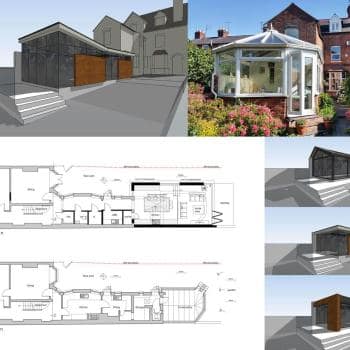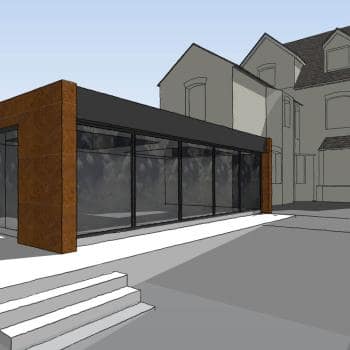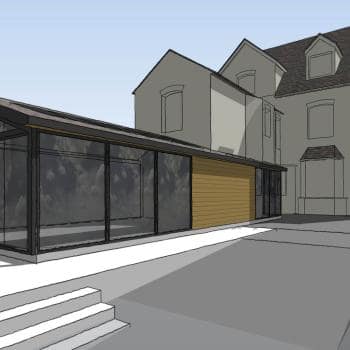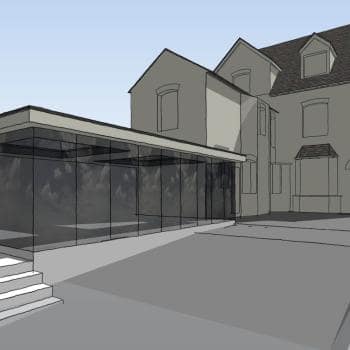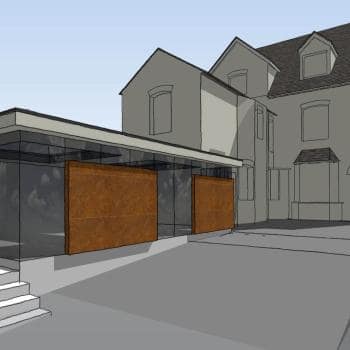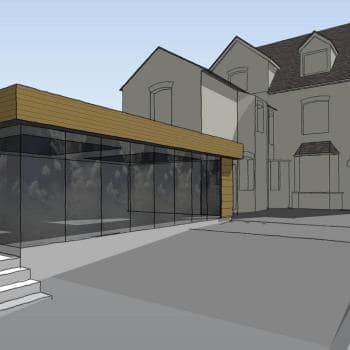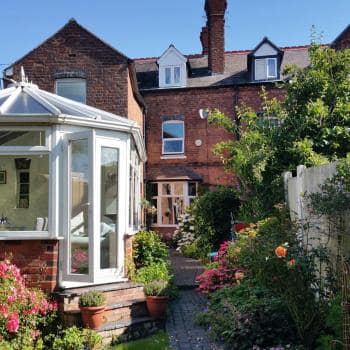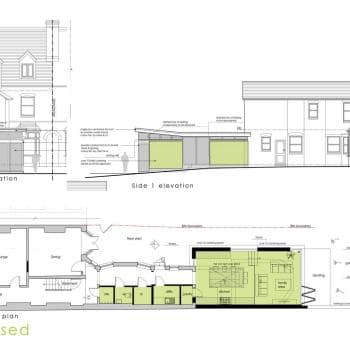Abbey Foregate, Shrewsbury
Client:
Private
Category:
Concept / Sketches
Projects
Location:
Abbey Forgate | Shrewsbury (Conservation Area)
Construction Value:
N/A
Size:
38m2
The issue with the existing was not just the conservatory (hot in summer / cold in winter) but the rest of the house was disconnected from the garden, between the kitchen and conservatory there was a maze of storage space / utility and WC.
Ke-design’s proposal was to knock down the conservatory, utilise the existing kitchen space to accommodate the utility / clks & WC all on the party wall side, leaving a well-lit corridor that provides a link to the proposed conservatory replacement which accommodates the kitchen and open plan living.


There was a slope down to the garden so a split level between the kitchen and lounge was proposed along with a reserve pitched roof suddenly you’ve got a dramatic double height space.
This contemporary addition with Core 10 cladding was a welcomed thumbs up by the Conservation Officer for the replacement of the conservatory in a conservation area and received planning.
Need Help with a Project?
Whether your project is large or small, we're here to assist you. Don't hesitate to reach out – we're happy to help.







