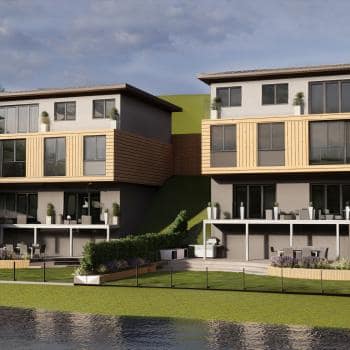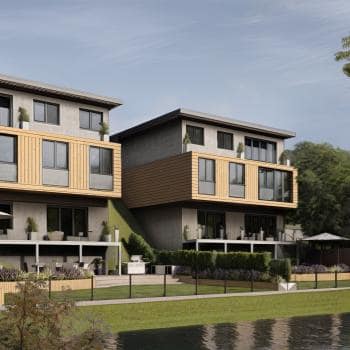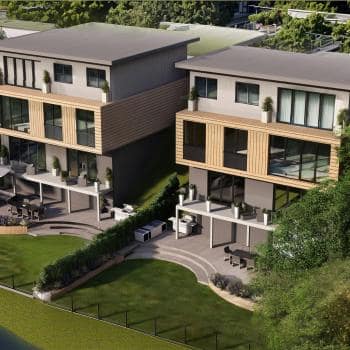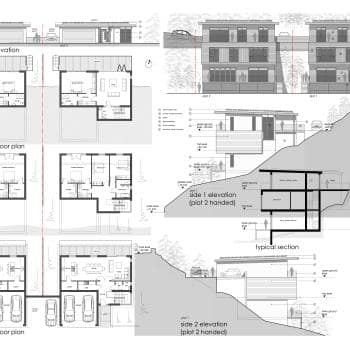Darlee, Shrewsbury
Client:
Private
Category:
Residential
Projects
Location:
Ruyton XI Towns | Shrewsbury
Construction Value:
N/A
Size:
2 x 284m2
Ke-design has collaborated with their office neighbours, Qu-est, on a variety of projects for over a decade.
In this particular project, Ke-design lent their expertise in design to assist the client in getting full planning. The client had acquired a challenging plot with outline approval for two houses.
Upon reviewing the initial designs, Ke-design determined that they were unsuitable for the site’s sloping terrain. The original plans featured two stories above the designated ground level, with the lowest floor remaining disconnected from the garden and river by an entire floor height.


The first step for Ke-design was a thorough analysis of the site’s challenging levels using 3d software.
This detailed site assessment led to a revised proposal where the proposed included three storeys over the originally proposed four, with the lower ground floor providing direct access to the garden and river.
Opting for a contemporary approach, the design included both projecting and recessed elements across the floor plans, which created terraces on each level. Large overhangs create sheltered seating out areas on the terraces. From the main road through the village, the two dwellings are viewed as a single storey topped with a sedum grass roof, blending into the green surroundings.
Need Help with a Project?
Whether your project is large or small, we're here to assist you. Don't hesitate to reach out – we're happy to help.
















