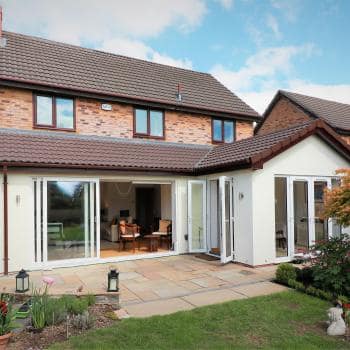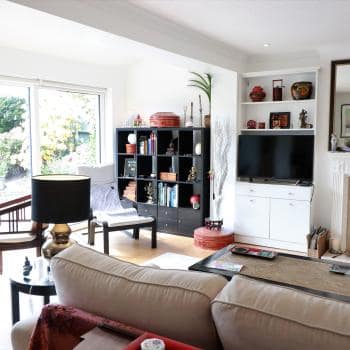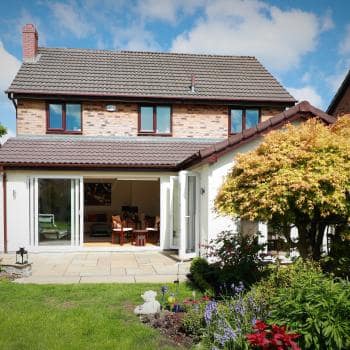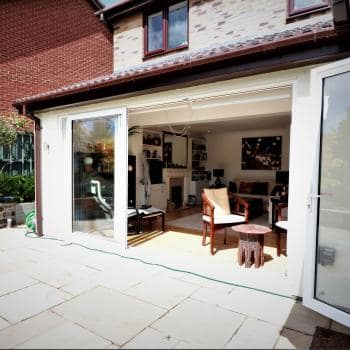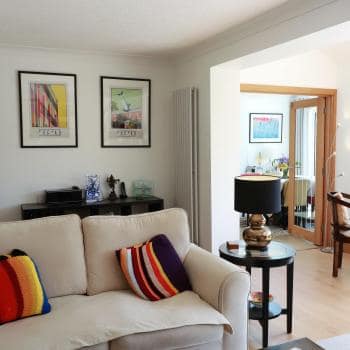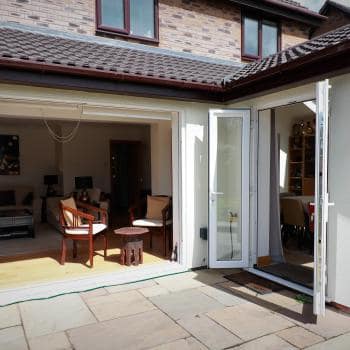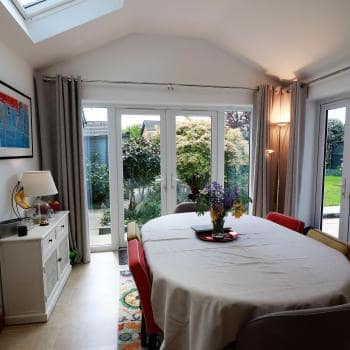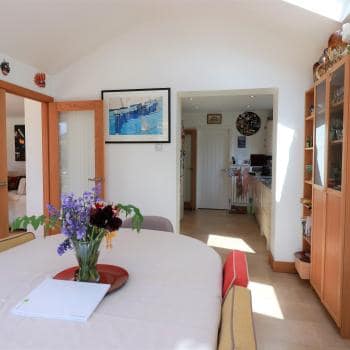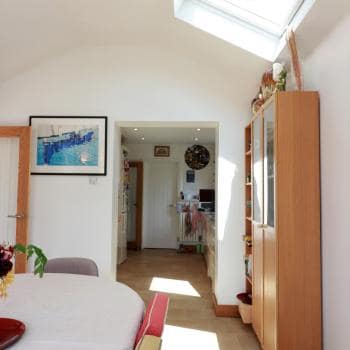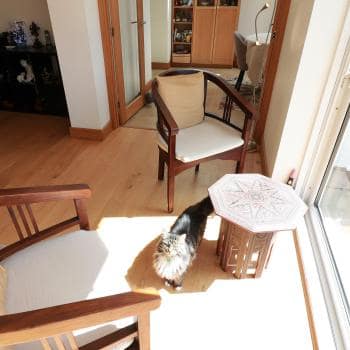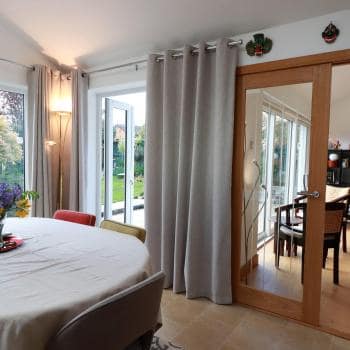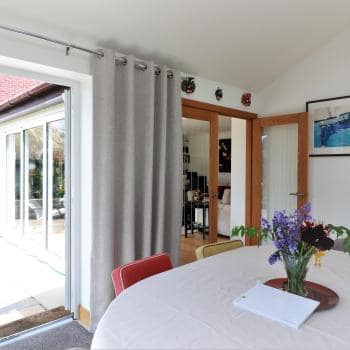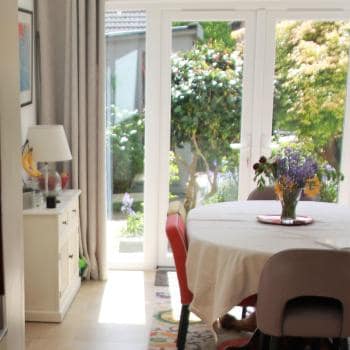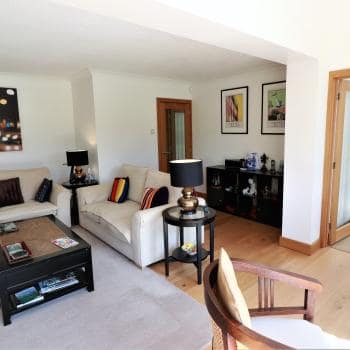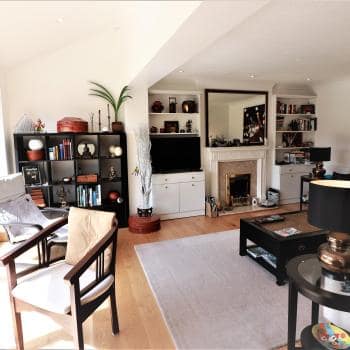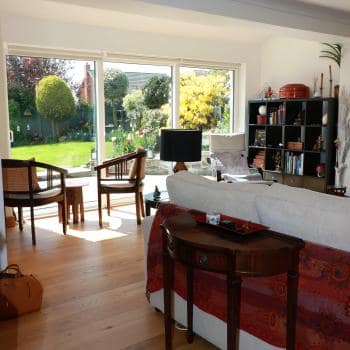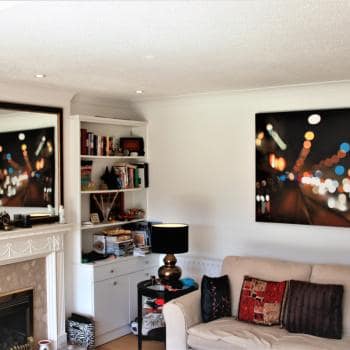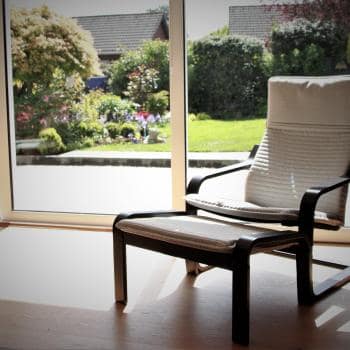Hampton Rise, Oswestry
Client:
Mr Griffiths
Category:
Residential
Projects
Location:
Oswestry
Construction Value:
£50K
Size:
22m2
The addition to this family home proved transformative. Previously, the house featured a cramped kitchen and lacked a dedicated dining area. The proposed solution entailed a two-part single-storey extension.
The first part of the extension aimed to expand the kitchen, seamlessly integrating it with a new dining room. The second part extended the living room to link with the newly created dining space.
With the inclusion of sliding doors, French doors, a vaulted ceiling, and strategically placed rooflights, the extension flooded the interior with natural light and established a strong connection to the garden, enhancing both functionality and aesthetics.

Need Help with a Project?
Whether your project is large or small, we're here to assist you. Don't hesitate to reach out – we're happy to help.







