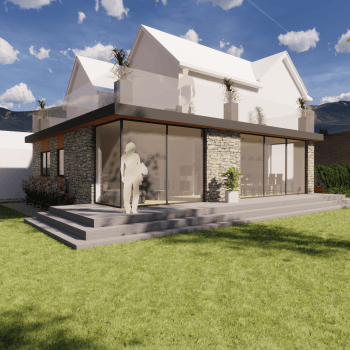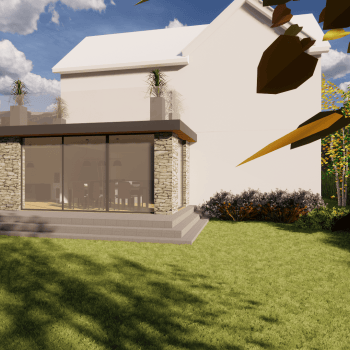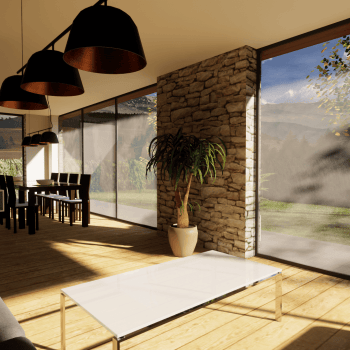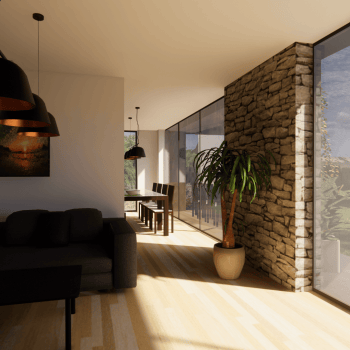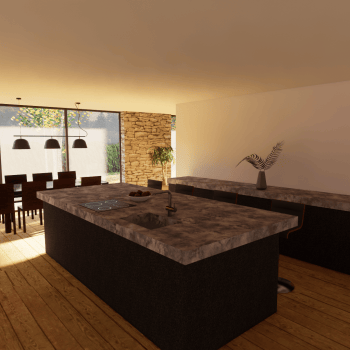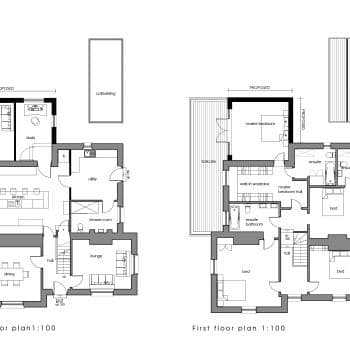Hopton Heath Extension
Client:
Mr & Mrs McNab
Category:
Residential
Projects
Location:
Hopton Heath | Shropshire
Construction Value:
N/A
Size:
62m2
After collaborating with Mr. and Mrs. McNab on a previous project, they had quickly become one of Ke-design's favourite clients. This time, the focus was on their own home, fulfilling Mr. McNab's long-standing promise to Mrs. McNab of her dream kitchen.
Despite the traditional Victorian house already featured an open-plan kitchen, dining and living area, as well as a utility room, it was the outdated and cramped kitchen posed a significant issue, lacking adequate workspace.
Initially, the clients had only requested Ke-design addressed the ground floor. Consequently, the proposed solution was a modest yet contemporary single-storey extension, dedicated to the much-needed kitchen.
Two sets of large sliding doors were incorporated to frame views of the picturesque South Shropshire Hills.


However, upon closer examination, Ke-design noticed a missed opportunity: none of the existing bedrooms enjoyed these stunning views.
To rectify this, part of the proposed extension was extended upwards to create a master bedroom that not only faced the view but also could access the flat roof, becoming a terrace.
Additionally, a simple conversion of an adjacent bedroom into a dressing room allowed for the existing ensuite to become the ensuite to the new master bedroom.
The unexpected proposal delighted both Mr. and Mrs. McNab, ensuring that their home renovation would surpass their expectations.
Need Help with a Project?
Whether your project is large or small, we're here to assist you. Don't hesitate to reach out – we're happy to help.







