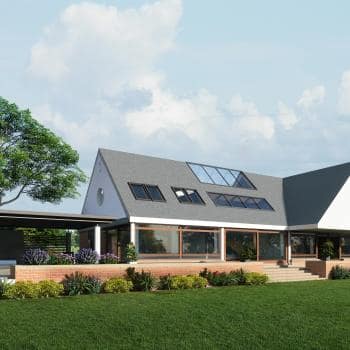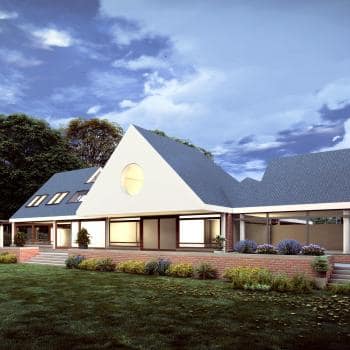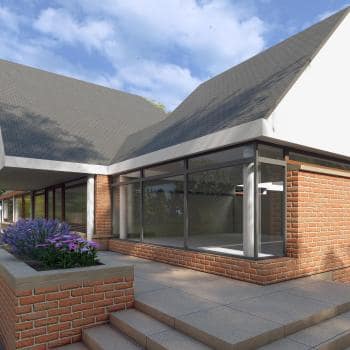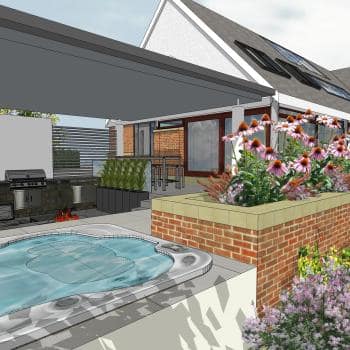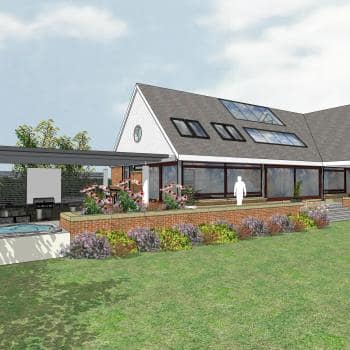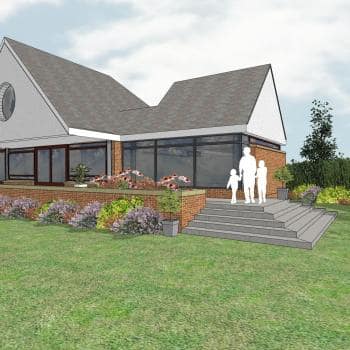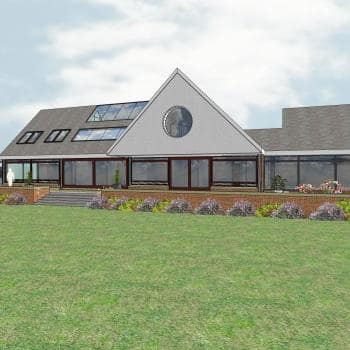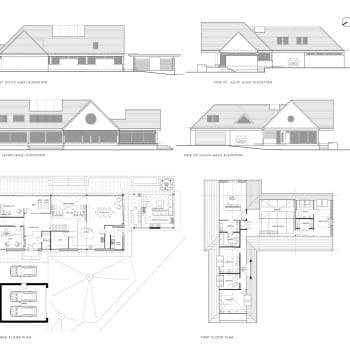James Gowen House, Chester
Client:
Private
Category:
Residential
Projects
Location:
Handbridge | Chester
Construction Value:
N/A
Size:
38m2
Situated on a residential street in Chester, this distinguished home is one of two residences designed by the esteemed architect James Gowen, former business partner of James Sterling.
After the original architect withdrew from the project, Ke-design was recommended to the client. During the initial site assessment, Ke-design emphasised the importance of preserving the dwelling's unique character and architectural integrity.
The client's brief called for additional bedrooms on the first floor, a reconfiguration of the open-plan ground floor layout to capture the views. To fulfil these requirements and to preserve the architectural language, Ke-design proposed utilising the vacant roof space above the garage for bedrooms and en-suites. A carefully designed side extension accommodated a media room, harmonising with the existing architectural elements.


Furthermore, a detached flat-roof structure was suggested for an outdoor entertainment area, featuring circular columns to echo the aesthetic of the original structure.
Despite the client's enthusiasm for the designs, our proposal was not ultimately pursued.
Regrettably, through the planning portal we discovered an alternative design that did not respect the original home's architectural significance as appreciated by Ke-design’s proposal.
Unfortunately, the planning officer approved the scheme, and along with the architect, did not respect the original house or understand its significance resulting in the dwelling’s unique architectural design being lost.
Need Help with a Project?
Whether your project is large or small, we're here to assist you. Don't hesitate to reach out – we're happy to help.







