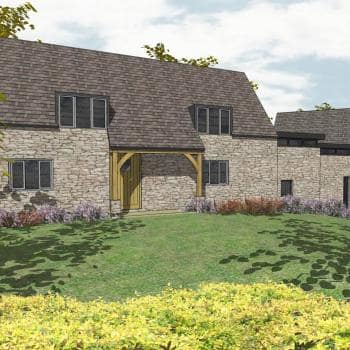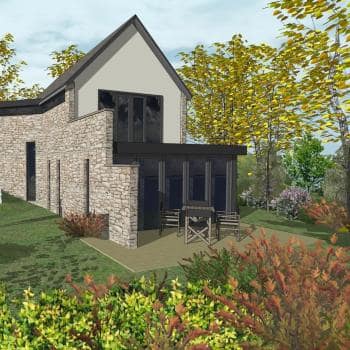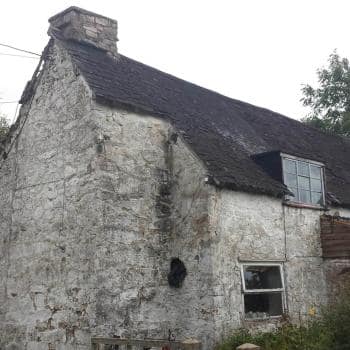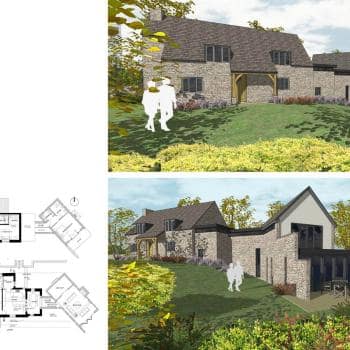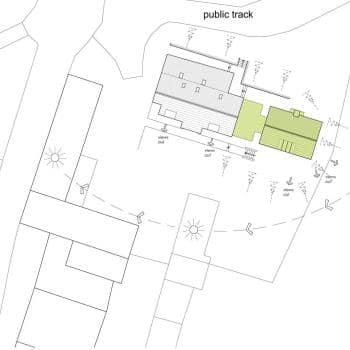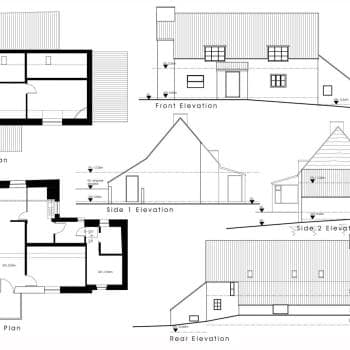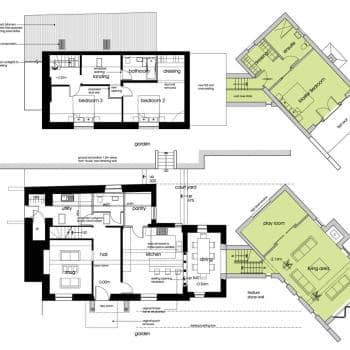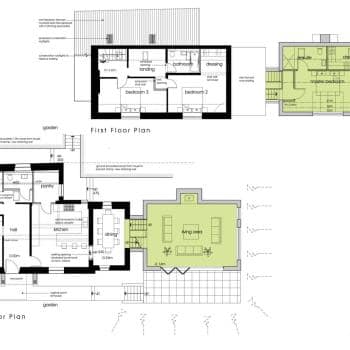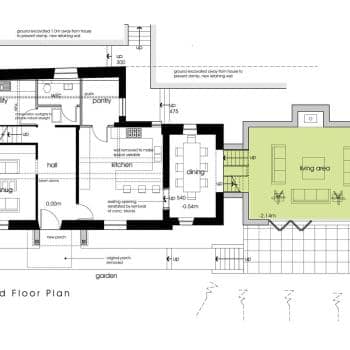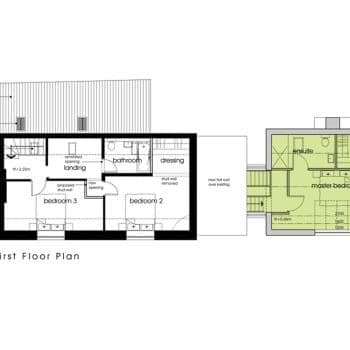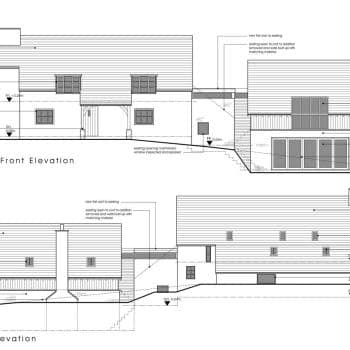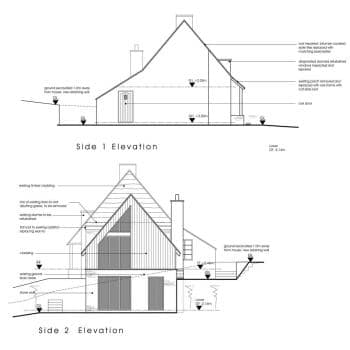Listed Farmhouse, Nr Oswestry
Client:
Mr & Mrs Newbourne
Category:
Residential
Projects
Location:
Pentre Cefn | Trefonen
Construction Value:
N/A
Size:
100m2
This listed farm house may not look like everyone’s dream home, with primitive modern necessities and no heating... but the client fell in love with the fantastic views.
Our client wanted to renovate the existing, being respectful to its listing and character as much as possible. Due to the limited amount of accommodation space, an extension was required.
It was Ke-design’s approach to splay the extension at an angle to run with the slop on the site, which also meant a gable capturing the views. It was our plan to hide the extension behind its own wall so that it would be ‘subordinate’ with the existing.
Unfortunately Conservation had other ideas, and after some toing and froing they got their way. Still we think we have come up with an interesting design solution to satisfy them.

Need Help with a Project?
Whether your project is large or small, we're here to assist you. Don't hesitate to reach out – we're happy to help.







