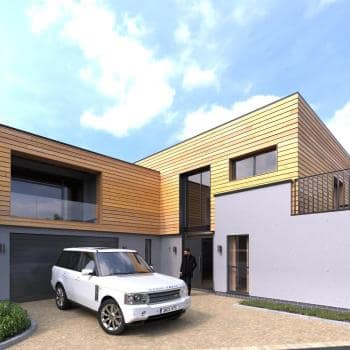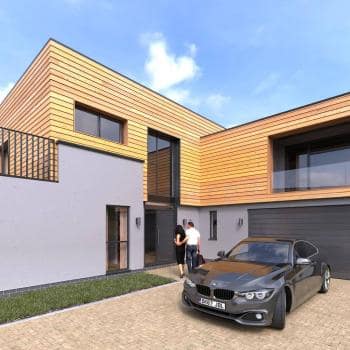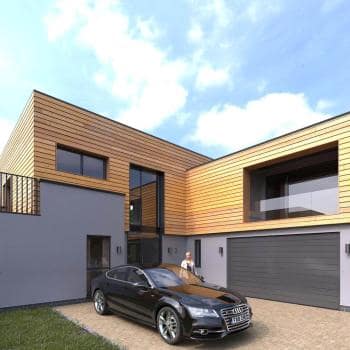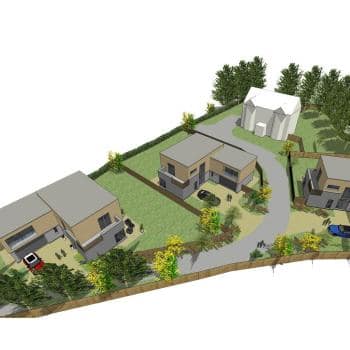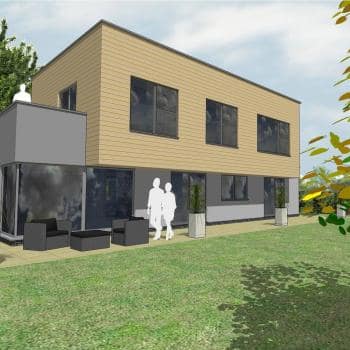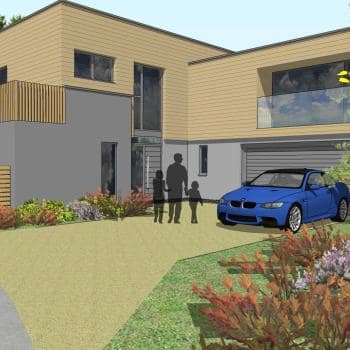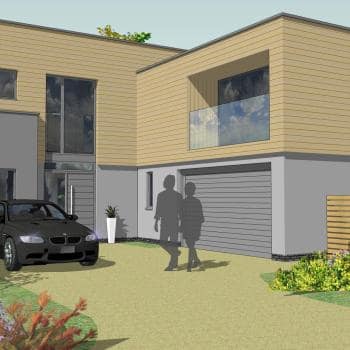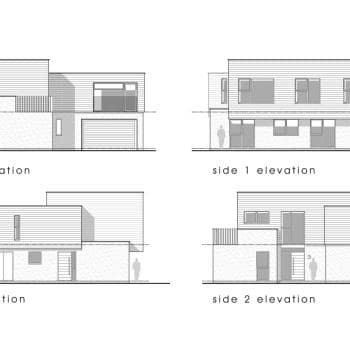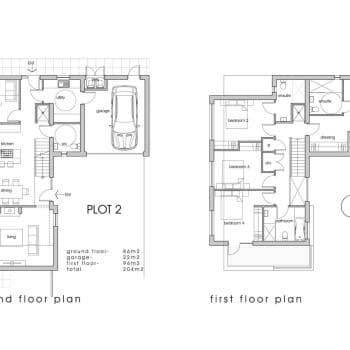
Middleton Road, Oswestry
Client:
Primoris Homes
Category:
Residential
Projects
Location:
Middleton Rd | Oswestry
Construction Value:
N/A
Size:
3 x 200m2
Local Developers, Primoris, approached Ke-design to design 3 dwellings for a site they were interested in that already had outline- a large self-contained front garden of a Victorian house.
With no brief, it was our interpretation that to design 3 red brick pastiche houses would be an insult to the grand Victorian house and that something of a contrasting modern design would represent 2017.
It was thought that the developer may need some convincing, but after a 45 minute meeting the words ‘I like them’ gave us the go ahead to develop a planning application- which went surprisingly easy gaining approval.

Need Help with a Project?
Whether your project is large or small, we're here to assist you. Don't hesitate to reach out – we're happy to help.






