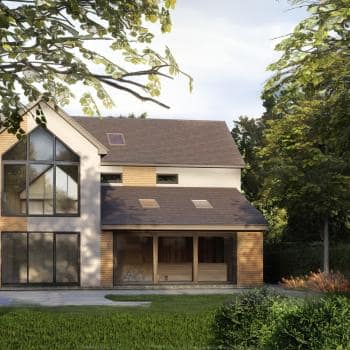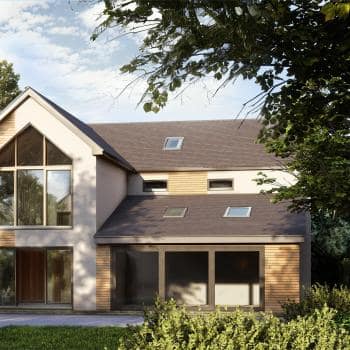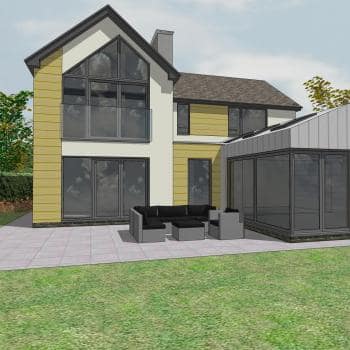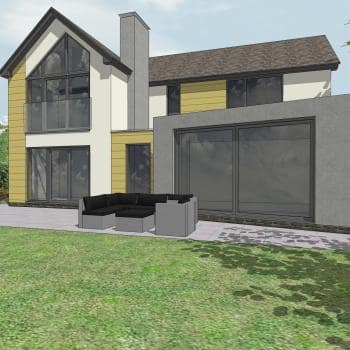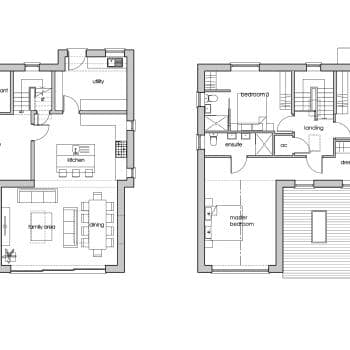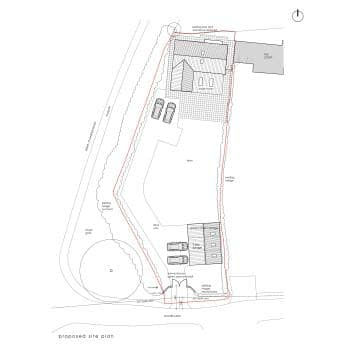Moores Lane, Oswestry
Client:
Mr & Mrs Rogers
Category:
Residential
Projects
Location:
St Martins | Oswestry
Construction Value:
£275K
Size:
190m2
Mr. and Mrs. Rogers had been searching for years for a building plot to embark on a self-build project. Their search finally ended when they discovered a plot with outline planning permission, prompting them to enlist Ke-design for a bespoke design.
The elongated plot, once part of a neighbouring property's garden, was set back from the road, boasting a predominantly south-facing front garden and limited rear garden space. This necessitated positioning the living accommodation and master bedroom towards the front of the property.


Given the proximity of neighbouring property and the need to avoid overshadowing, careful consideration was given to the new dwellings form.
Upon securing planning approval, the clients opted for eco-friendly hempcrete blocks for the external wall construction, a method with which Ke-design had ample experience.
Despite setbacks due to planning delays and the COVID-19 pandemic, Mr. and Mrs. Rogers are now relishing life in their newly built family home.
Need Help with a Project?
Whether your project is large or small, we're here to assist you. Don't hesitate to reach out – we're happy to help.







