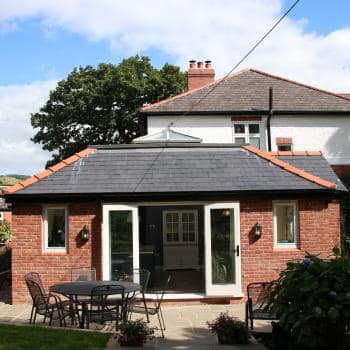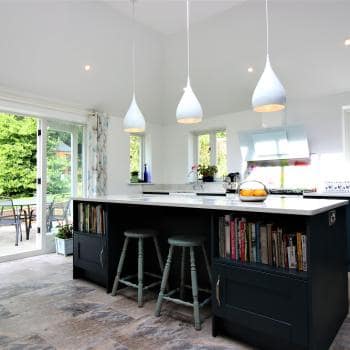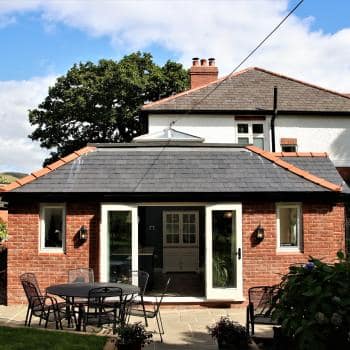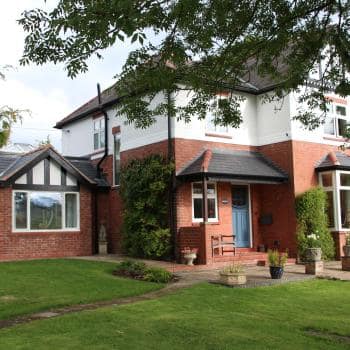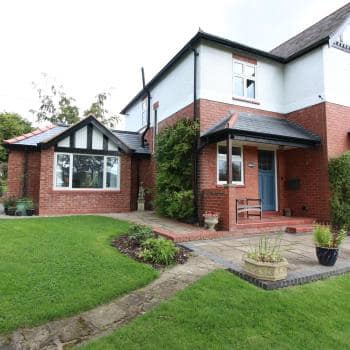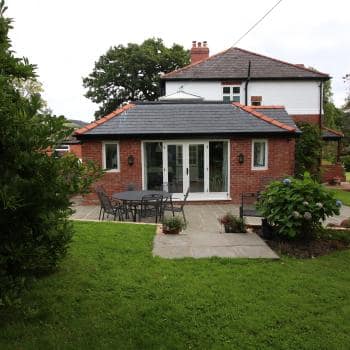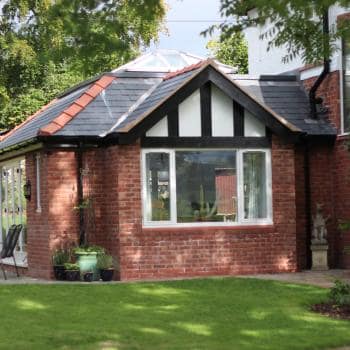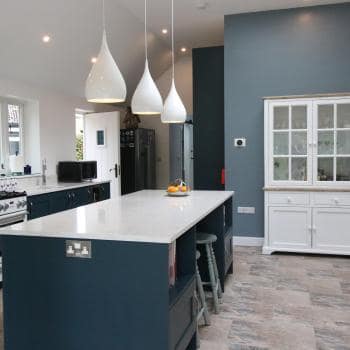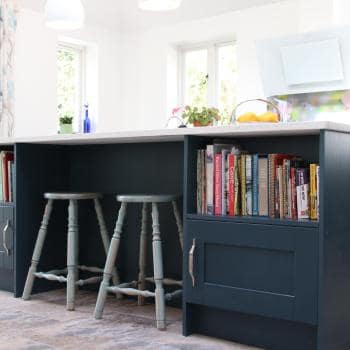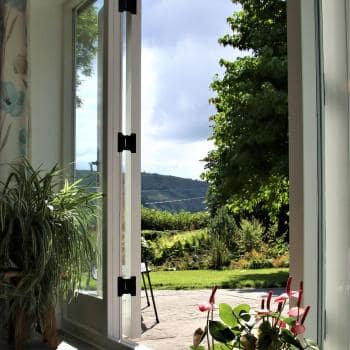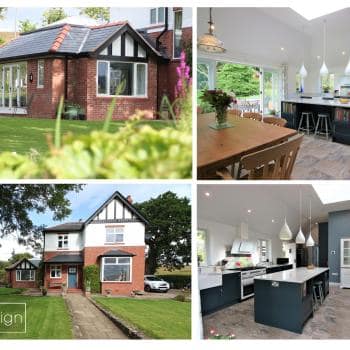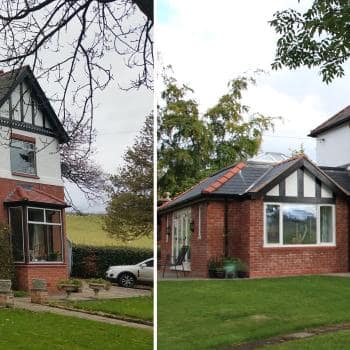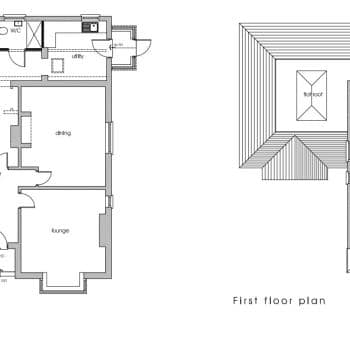Oakdene, Powys
Client:
Mr & Mrs Brown
Category:
Residential
Projects
Location:
Llansillin | Powys
Construction Value:
£70K
Size:
40m2
The clients reached out to Ke-design shortly after acquiring Oakdene. The initial layout posed challenges, with the main entrance leading directly into a narrow galley kitchen, followed by a cramped passageway leading to a study, without direct access to the dining room. There was no utility room, essential amenities for countryside living.
To address these issues, Ke-design proposed converting the existing kitchen into a utility room and relocating the WC within part of the former kitchen space. The study was transformed into a cozy snug, seamlessly connected to a proposed single-storey extension encompassing the kitchen and dining areas.
Maintaining the traditional Victorian villa aesthetic was essential, so the extension harmonized beautifully with a mansard roof featuring a large lantern, ensuring architectural cohesion throughout the property.

Need Help with a Project?
Whether your project is large or small, we're here to assist you. Don't hesitate to reach out – we're happy to help.







