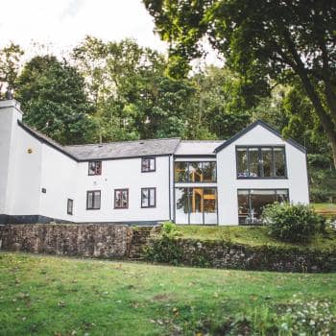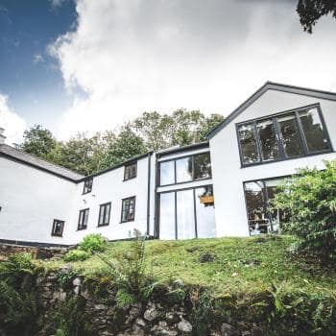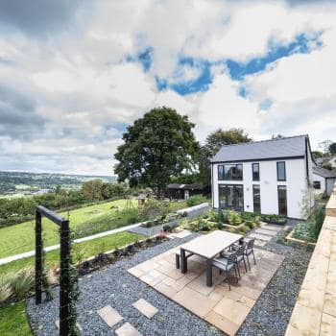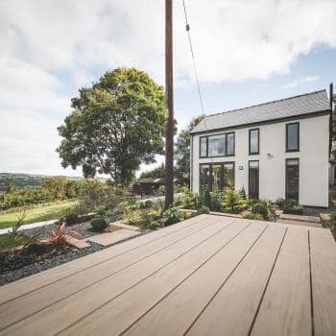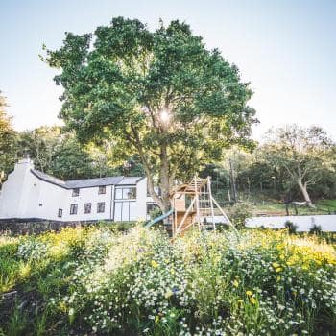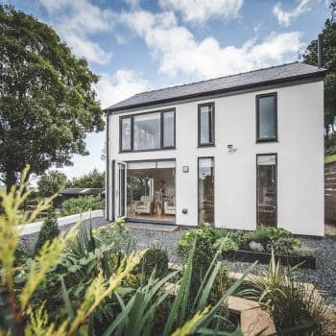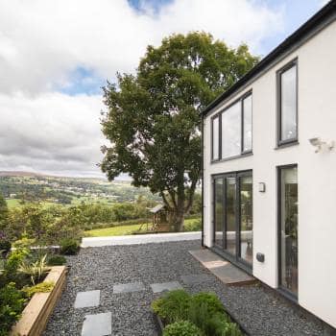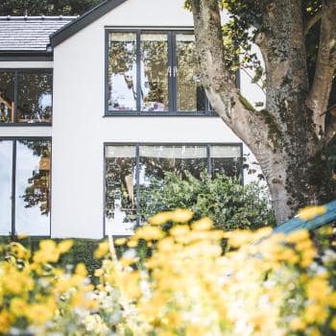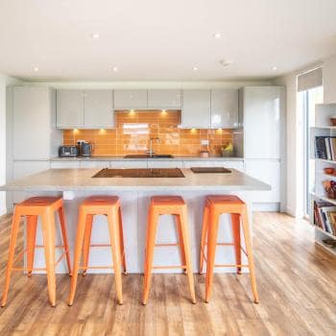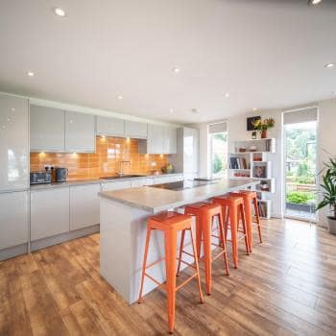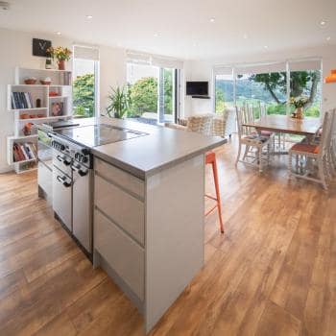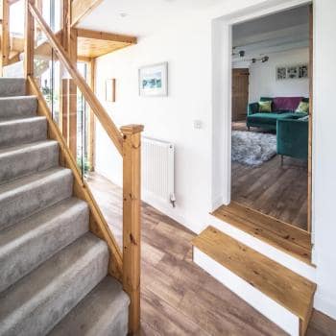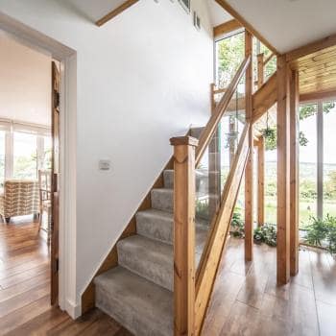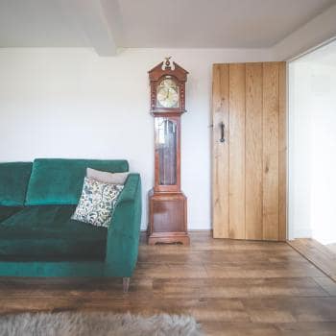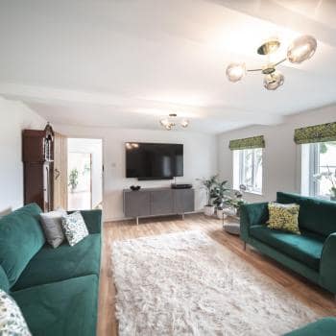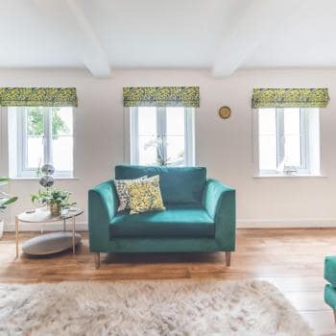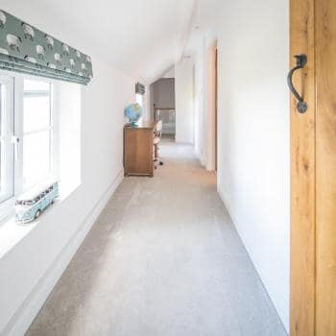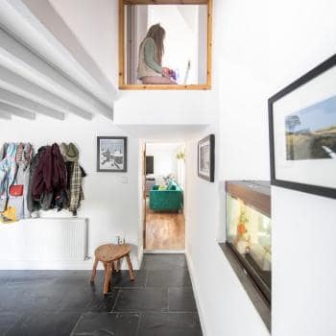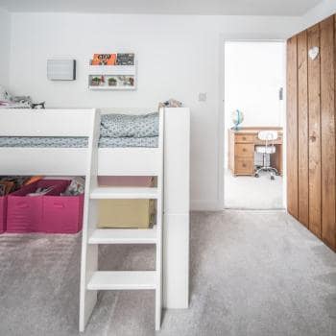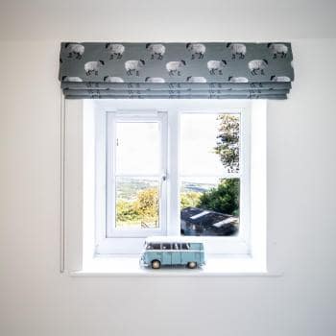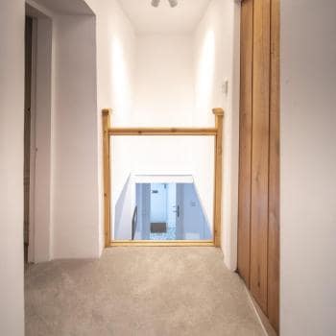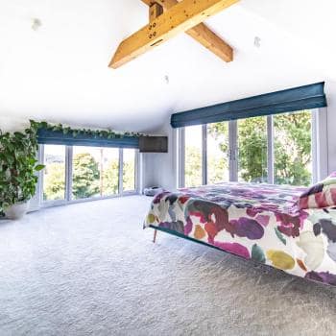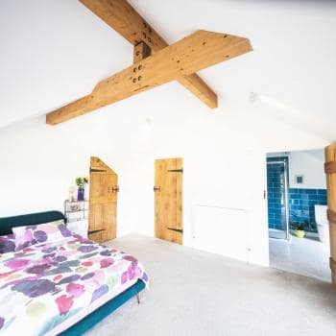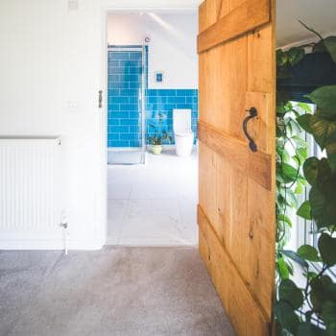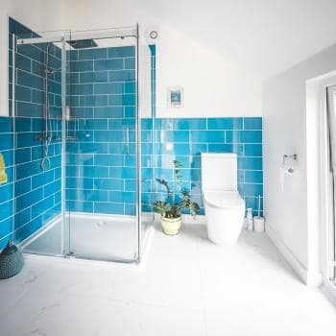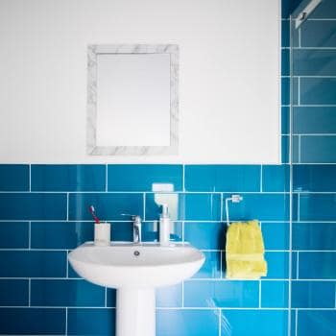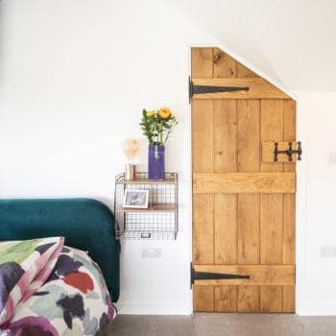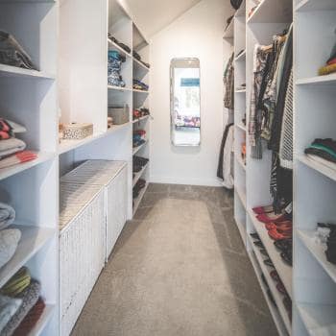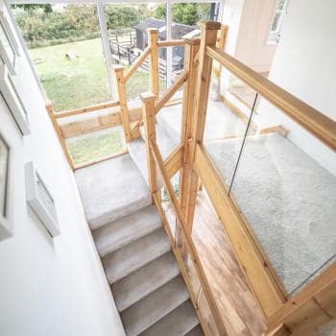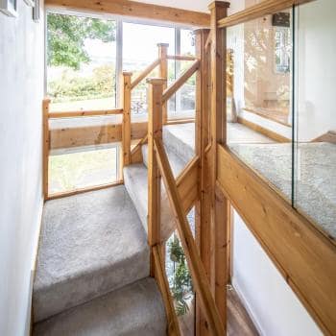Pen Y Craig Farm, Froncysylite
Client:
Private
Category:
Residential
Projects
Location:
Froncysylite | Llangollen
Construction Value:
£200K
Size:
82m2
There were two problems with this dwelling...
1. The staircase that blocked the door way to the living room and that client would catch their head on.
2. The kitchen was at the rear facing a retaining wall.
A two storey extension was proposed to accommodate open plan kitchen / dining / living with a master bedroom and ensuite / dressing above, both taking in the amazing views.
This extension was connected vertically with a new glazed link staircase.
Initially the planning officer had reservations, but as soon as he visited the site, he was complimentary of the design.
The client opted to go with a SIP panel construction, which when tying into the existing leaves no margin for error.
Ke-design was honoured to have this project fully featured in ‘Homebuilding & Renovating Magazine’ September 2024.

Need Help with a Project?
Whether your project is large or small, we're here to assist you. Don't hesitate to reach out – we're happy to help.







