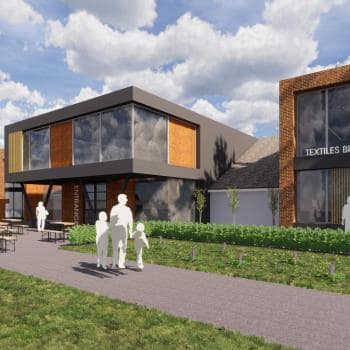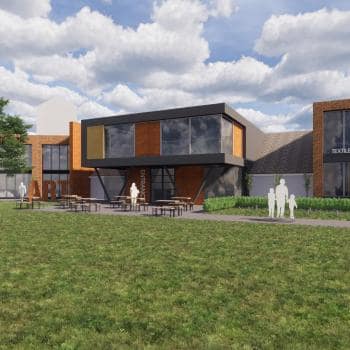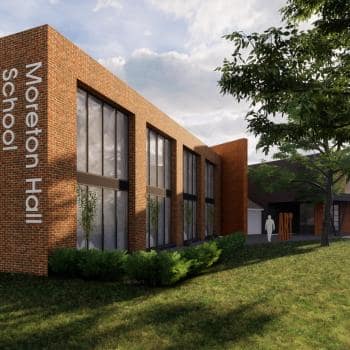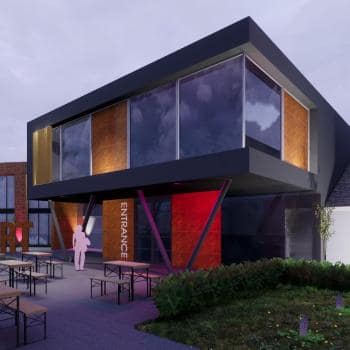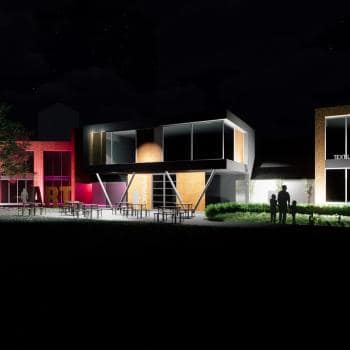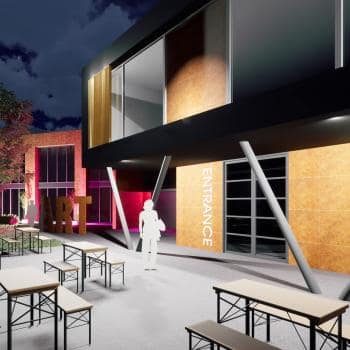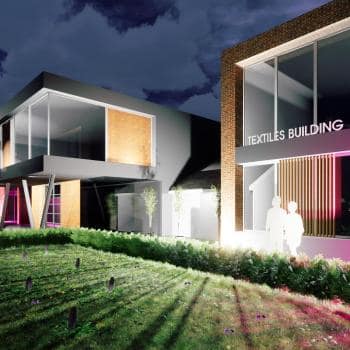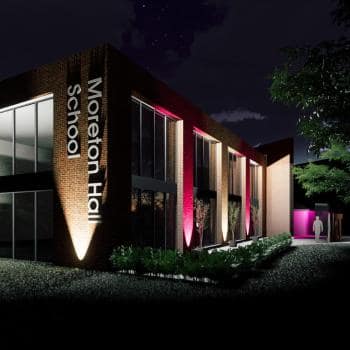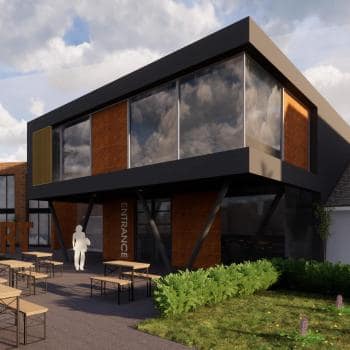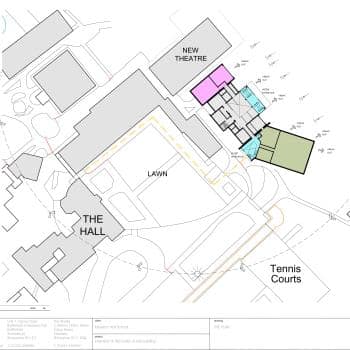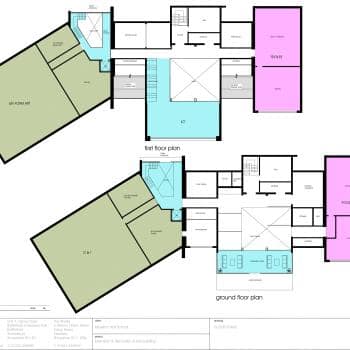Redevelopment of Art Block, Moreton Hall School
Client:
Moreton Hall School
Category:
Commercial
Concept / Sketches
Projects
Location:
Oswestry
Construction Value:
N/A
Size:
1620m2
Upon the appointment of a new head of Moreton Hall School, Ke-design was commissioned to provide concepts on extending and redeveloping of the art block.
The objective was to transform the current A-frame structure, incorporating extensions to accommodate various facilities.
These included art exhibition spaces, dedicated studios for both junior and sixth form students, classrooms, workshop areas for pottery, ceramics, and food technology, as well as a computer-aided design lab, photography studio, and darkroom.

Ke-design's approach cantered on utilising the existing building as a central circulation space, flanked by two-story extensions on either side to house the required facilities.
Additionally, plans involved extending the existing building to create a double-height entrance foyer, enhancing the aesthetic and functionality of the space.
Need Help with a Project?
Whether your project is large or small, we're here to assist you. Don't hesitate to reach out – we're happy to help.







