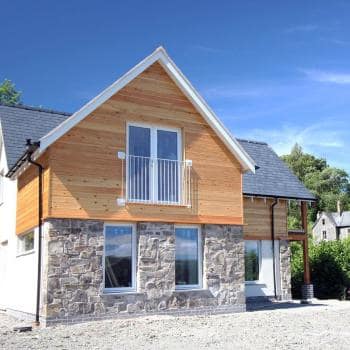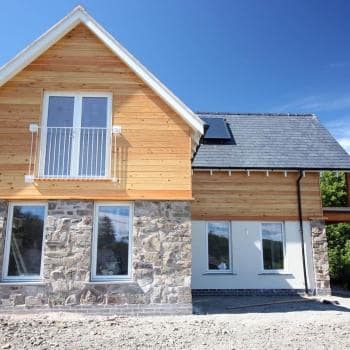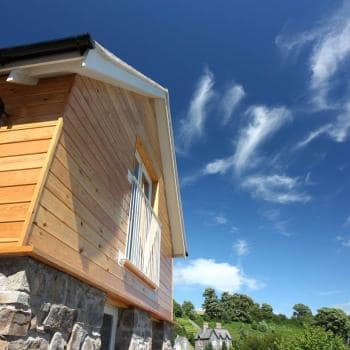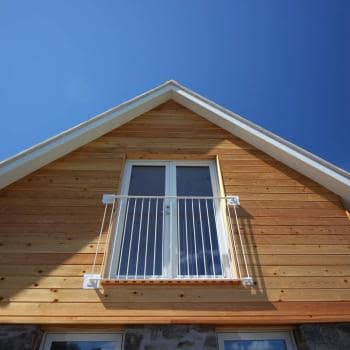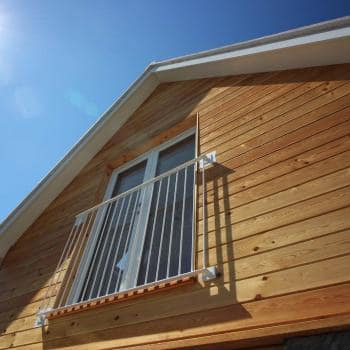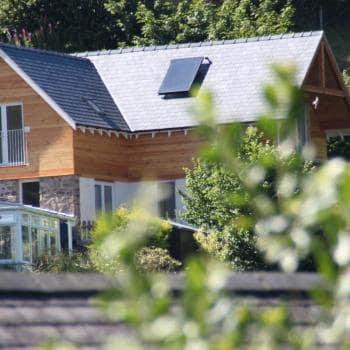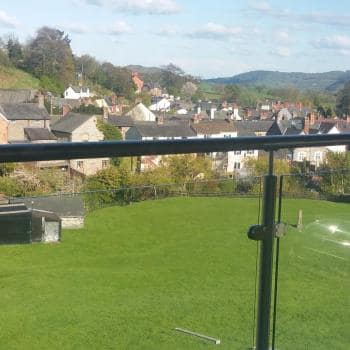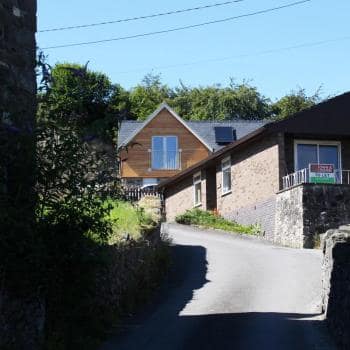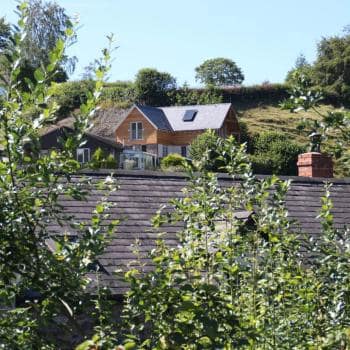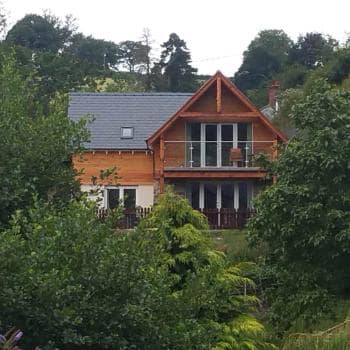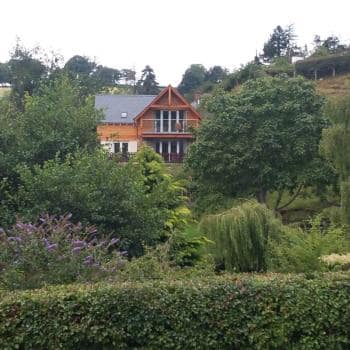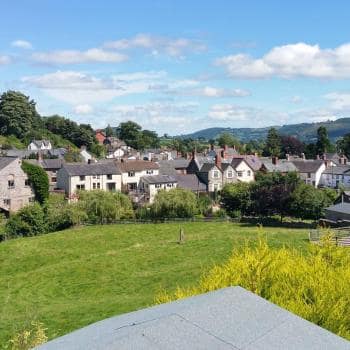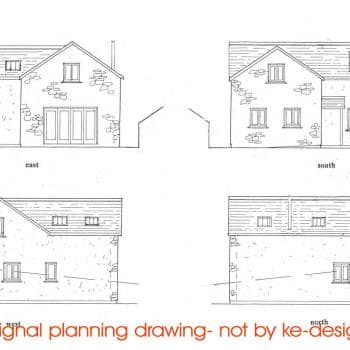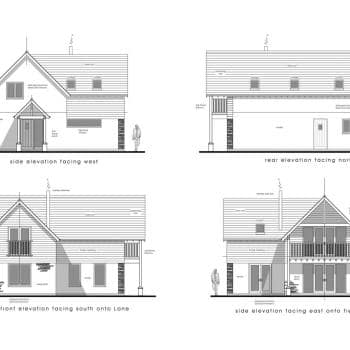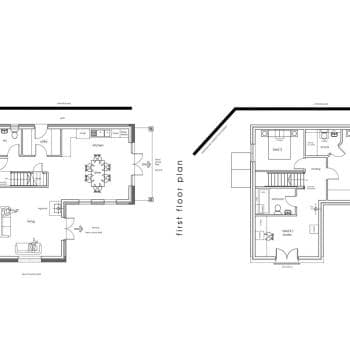
Ty Craig, Llanrhaeadr
Client:
Mrs Thomas
Category:
Residential
Projects
Location:
Llanrhaeadr
Construction Value:
N/A
Size:
123m2
The clients bought the plot for a fantastic view, but with the foundations already put in by the vender to lock in a planning approval that didn’t take the view into account.
It was therefore Ke-design’s challenge to design a house to the client’s requirements & taking in the view, while having to stick to the original footprint of the foundations.
A revised planning application was easily achieved, with a mix of external materials of local stone, timber cladding and render.
A highly insulated timber frame construction, underfloor heating, air source heat pump and a log burner keeps the predominantly open plan house efficiently warm.

Need Help with a Project?
Whether your project is large or small, we're here to assist you. Don't hesitate to reach out – we're happy to help.






