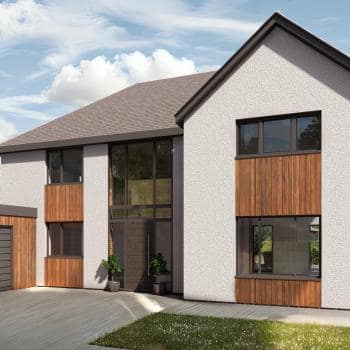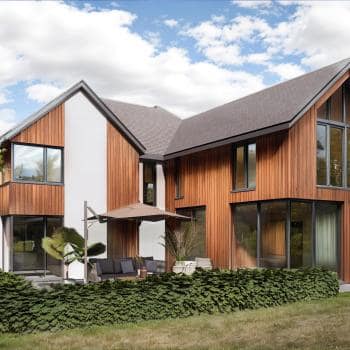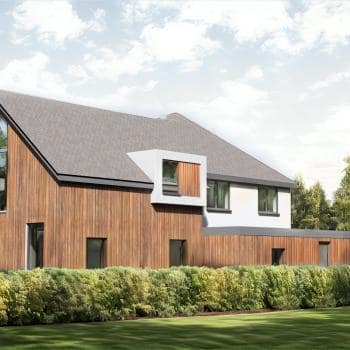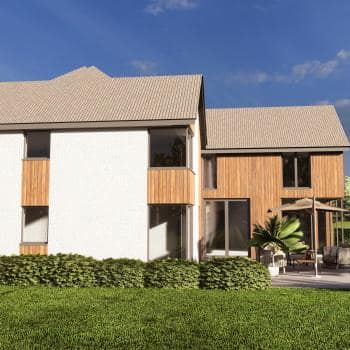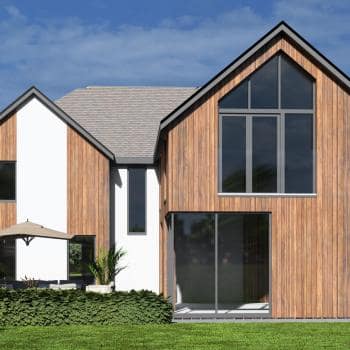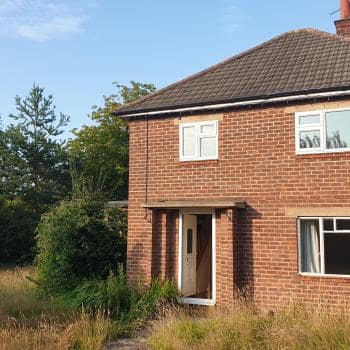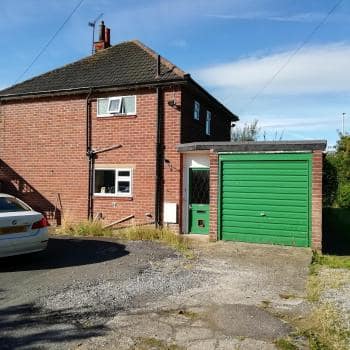
Balross, Chester
Client:
Private
Category:
Residential
Projects
Location:
Huntington | Chester
Construction Value:
N/A
Size:
100m2
Here's another transformation from an "ugly house to lovely house," this time in Chester. The peculiarities of this property included a front door positioned at the rear, a garage facing the front, and an entrance on the side.
Surrounded by new developments on one side, a garden center on the other, and with a new school and bus stop nearby, Ke-design embarked on designing options to meet the client's brief.
However, a challenge arose during the planning application process when it was discovered that the Greenbelt boundary encircled the site.


Despite the property's unattractive appearance and its spacious plot, being within the Greenbelt meant that any expansion was restricted to only 30% of the original floor area, despite the surrounding development.
As a result, the scheme had to be scaled back. Despite initial disappointment, the clients eventually came to terms with the adjustments and are now content with the final design.
Need Help with a Project?
Whether your project is large or small, we're here to assist you. Don't hesitate to reach out – we're happy to help.






