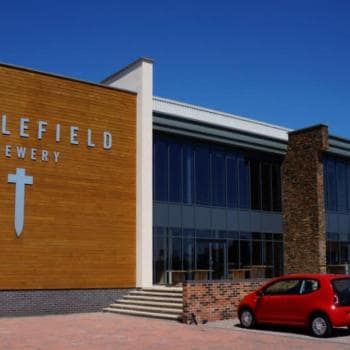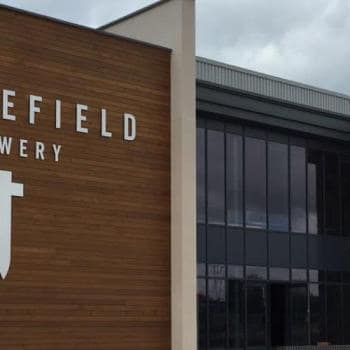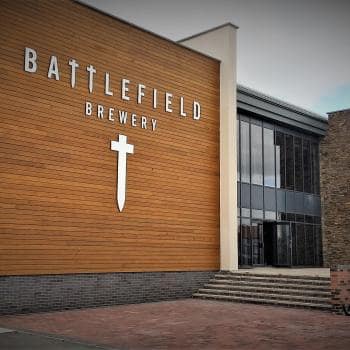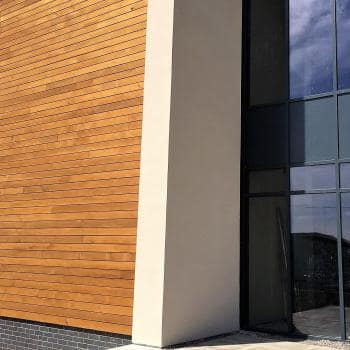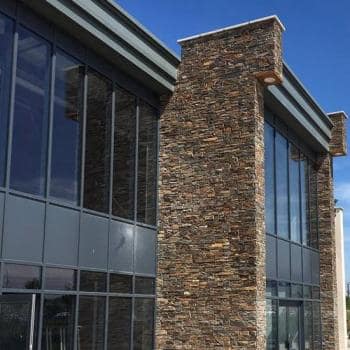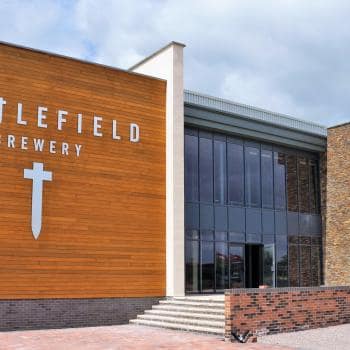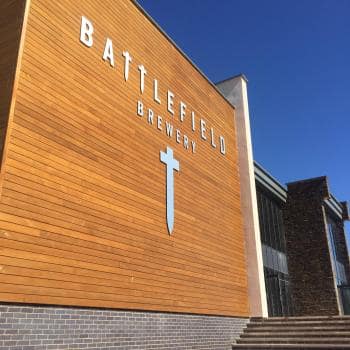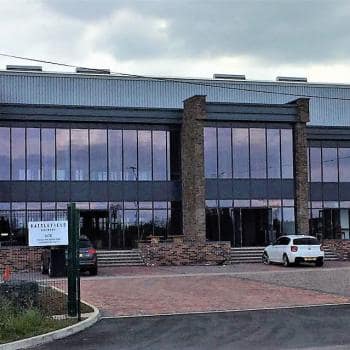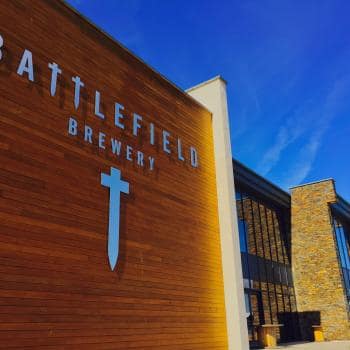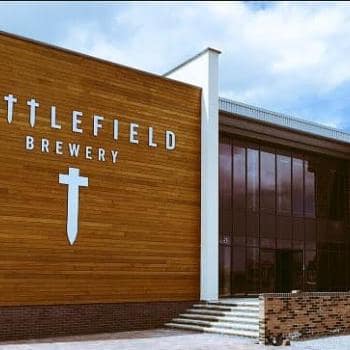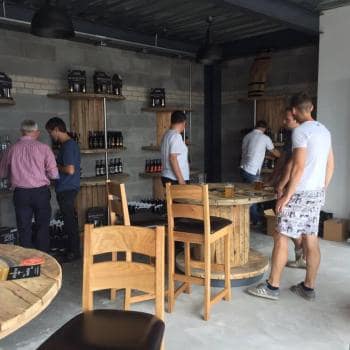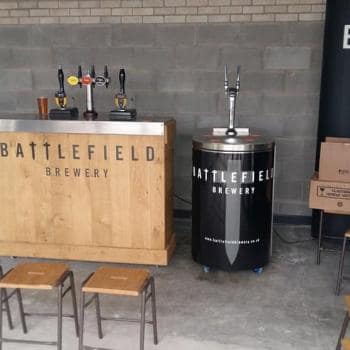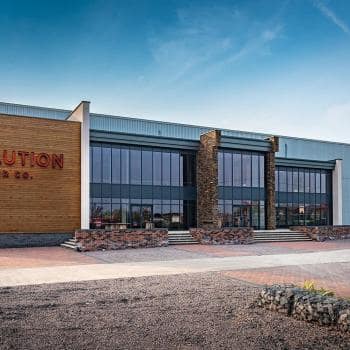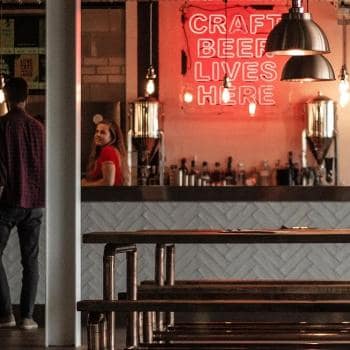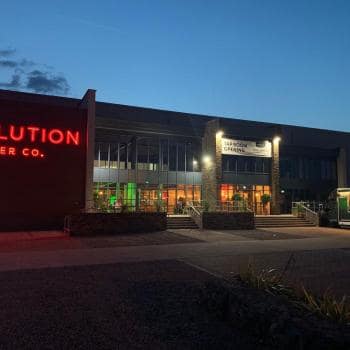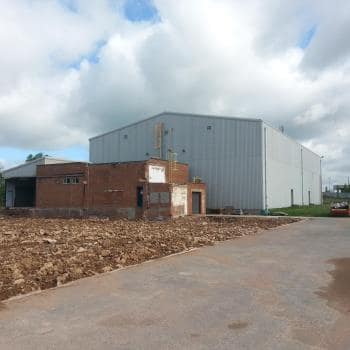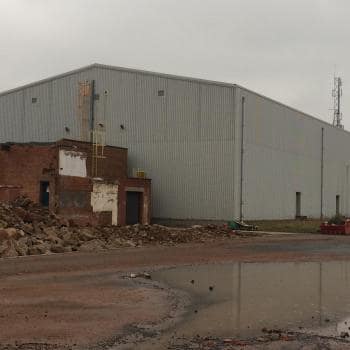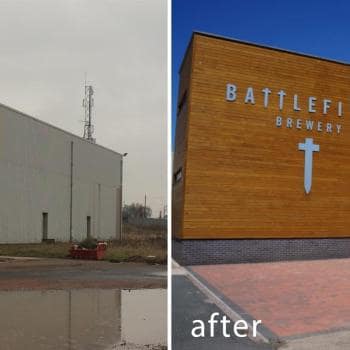Battlefield Brewery
Client:
Battlefield Brewery
Category:
Commercial
Projects
Location:
Harlescott | Shrewsbury
Construction Value:
N/A
Size:
1785m2
Another project in collaboration with Qu-est. The redevelopment of the former cold store lent itself to conversion for a brewery with bottling plant, tap rooms and brewery shop for Battlefield Brewery.
Ke-design assisted Qu-est in providing internal layout drawings and producing a prominent 2 storey front elevation to detract from the mass of the former cold store.
The predominately glazed elevation is broken up into 4 bays with 4 feature walls.
Two stone walls sandwiching the main entrance. The end bay is clad in contrast providing a blank façade to accommodate branding.
The building has since been converted to Shropshire Stainless Steel and Aluminium offices, warehouse and distribution.
Watch their video to see the building being reutilised here.

Need Help with a Project?
Whether your project is large or small, we're here to assist you. Don't hesitate to reach out – we're happy to help.







