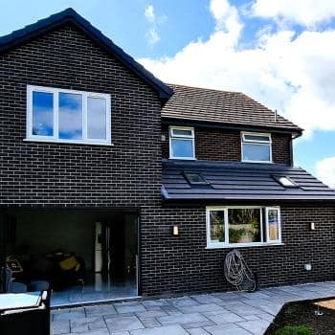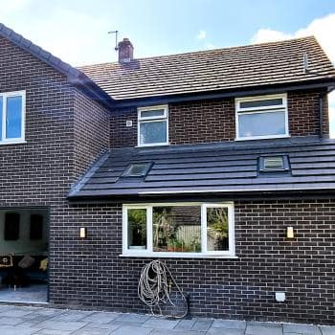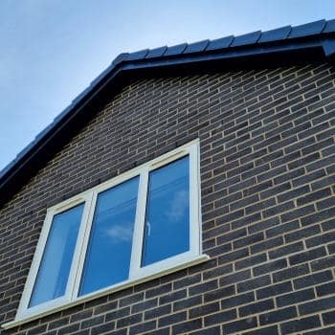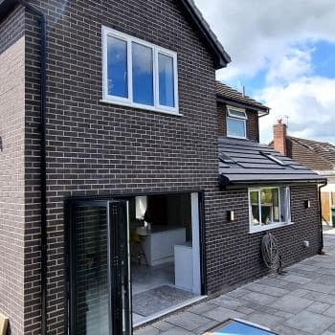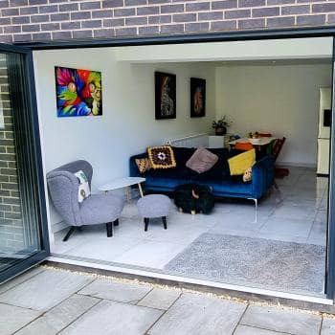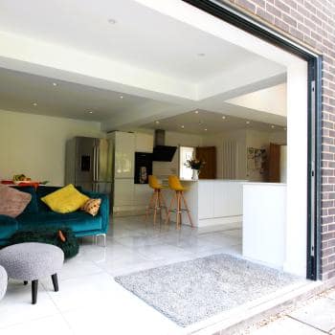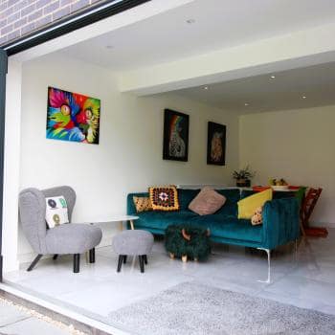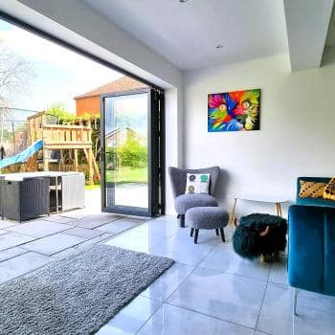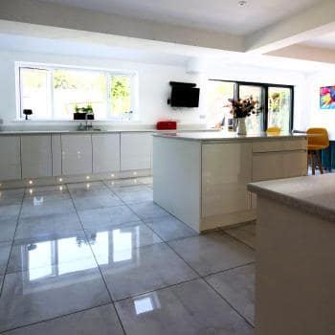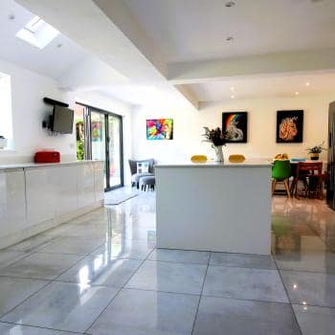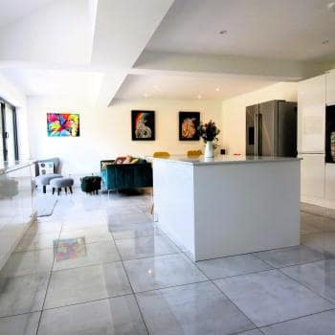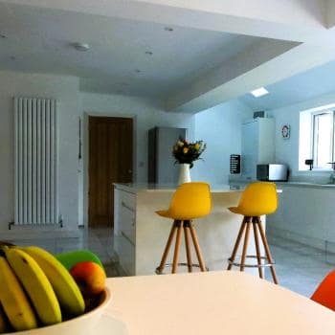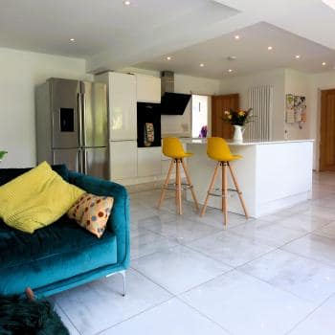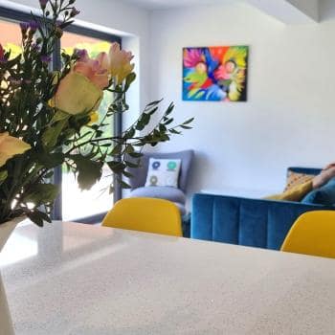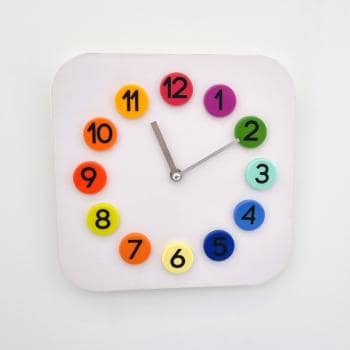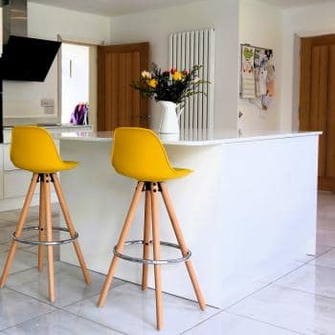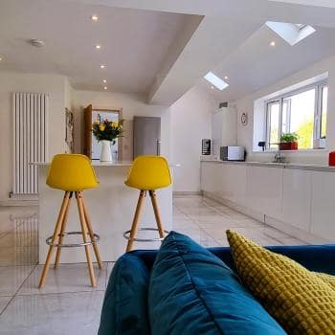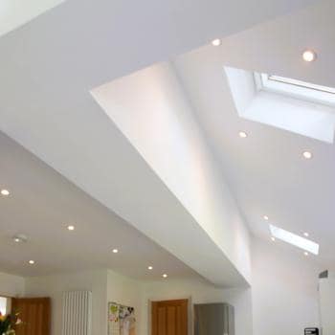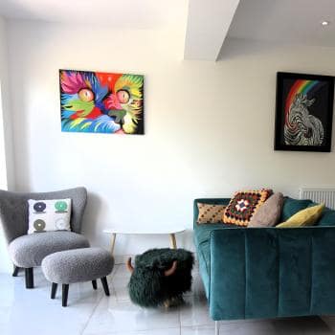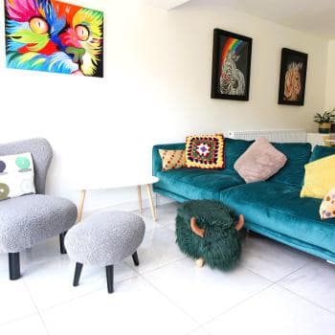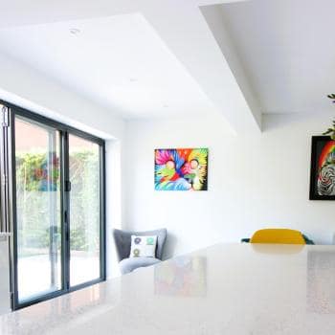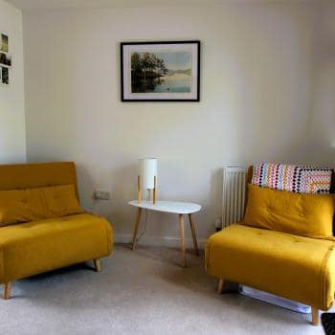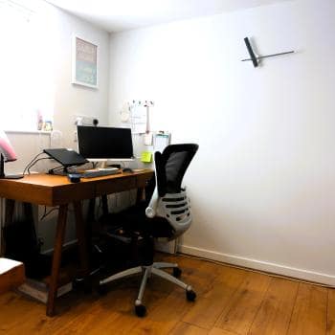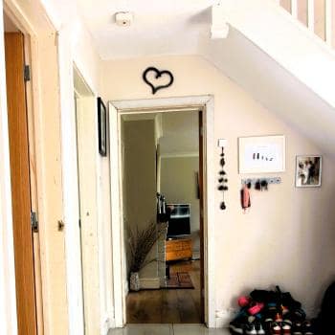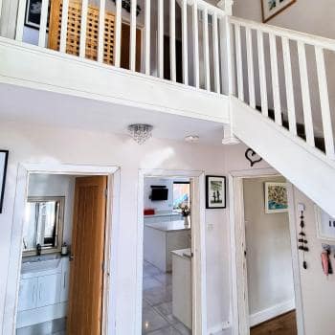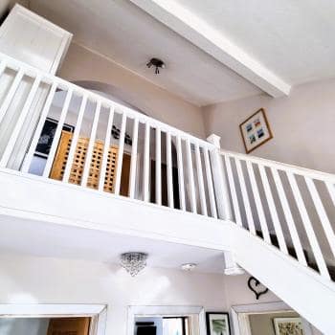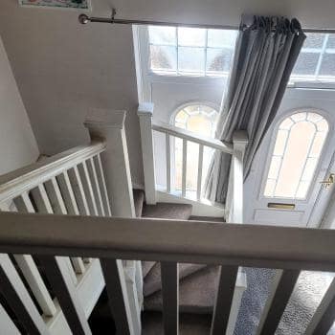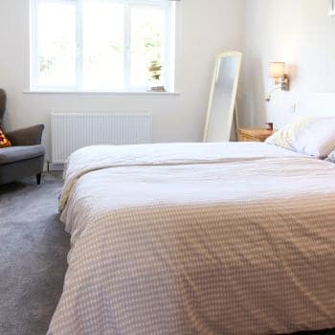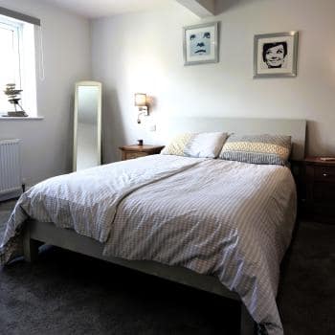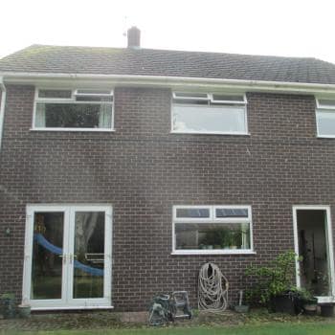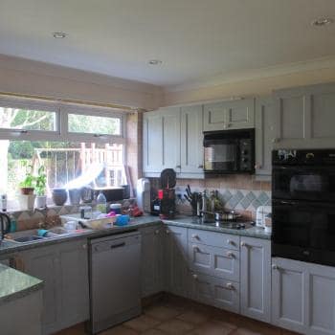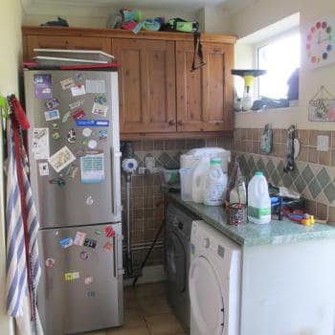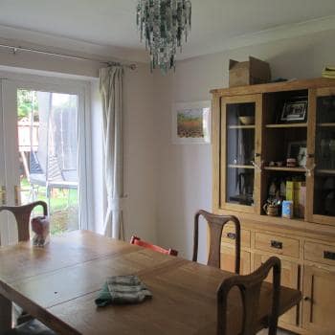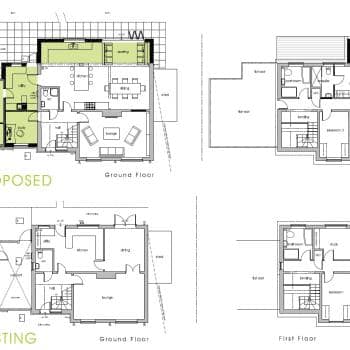
Blackthorn House, Shropshire
Client:
Private
Category:
Residential
Projects
Location:
Shrewsbury | Shropshire
Construction Value:
N/A
Size:
41m2
Having children is a profound life changer, transforming not only your priorities but also your living space. This was the experience of our clients who adopted two siblings. Their existing four-bedroom house lacked a utility room and featured a separate kitchen, dining room, and living room, all connected by doors that created a racetrack for the children.
While they adored their children, the clients found themselves without a quiet space for adults. One member was working from home in the fourth bedroom, further complicating the need for personal space.
Ke-design proposed a solution: converting the carport between the garage and the house into an office and utility room.


Blocking the living room door to the original dining room ended the racetrack, creating a cozy living room. A small rear extension and removing a partition wall resulted in a large, open-plan kitchen, dining, and living area where the whole family could gather.
One aspect the two mums hadn't considered was their own need for personal space. Ke-design suggested a partial two-storey extension to enlarge the master bedroom.
With only three bedrooms needed and the office moving downstairs, the former office space could be converted into an ensuite bathroom.
With the assistance of their friendly neighbour, who helped manage the project, they successfully created their perfect family home.
Need Help with a Project?
Whether your project is large or small, we're here to assist you. Don't hesitate to reach out – we're happy to help.






