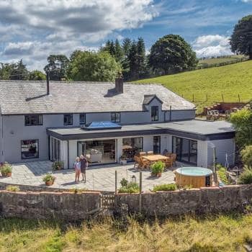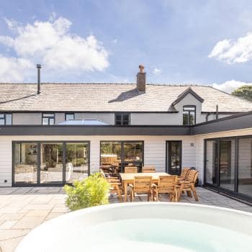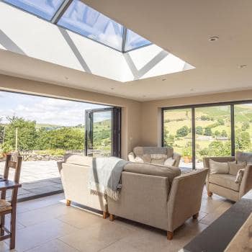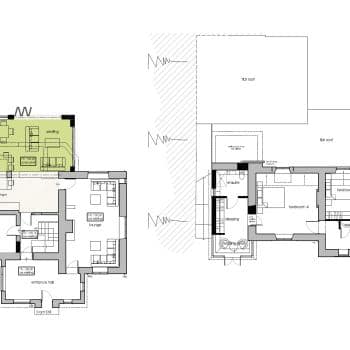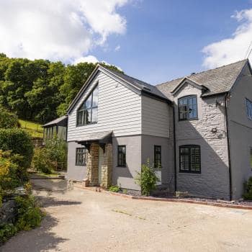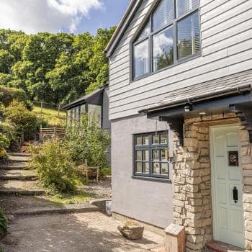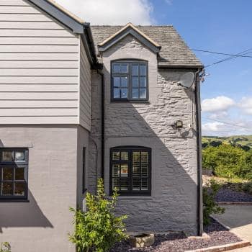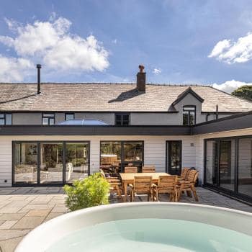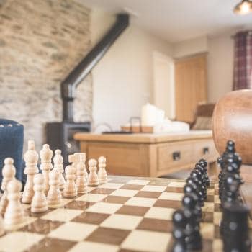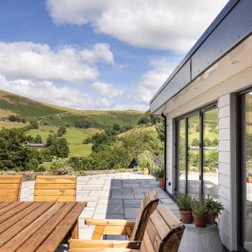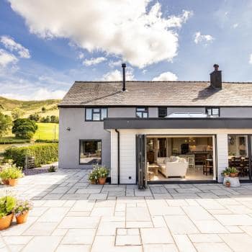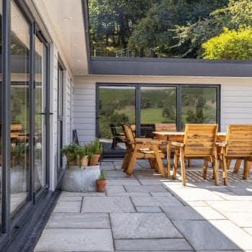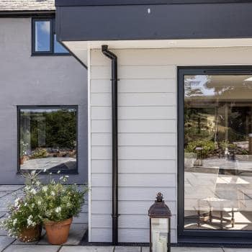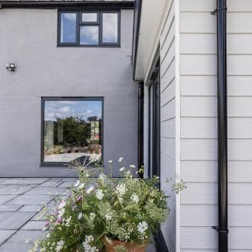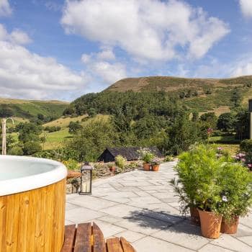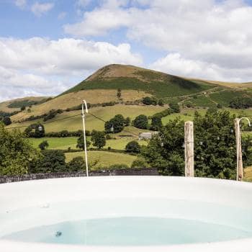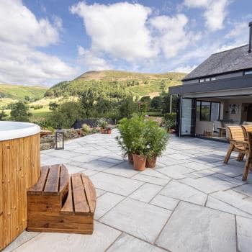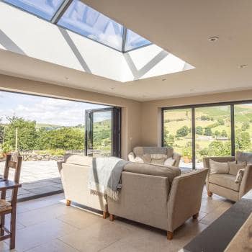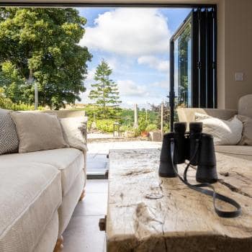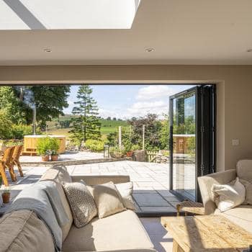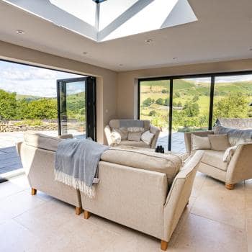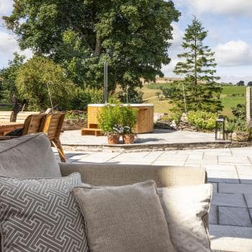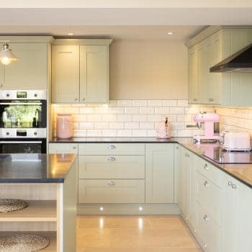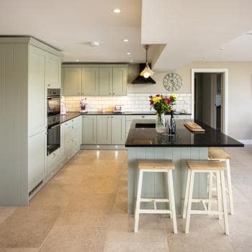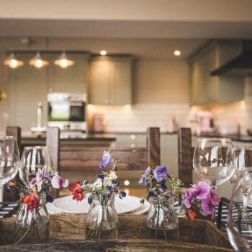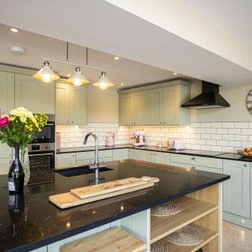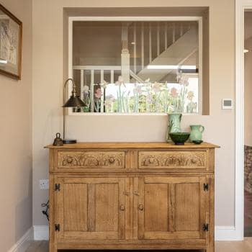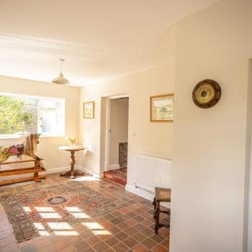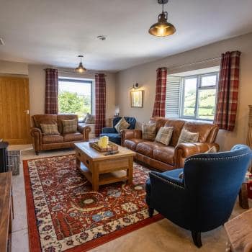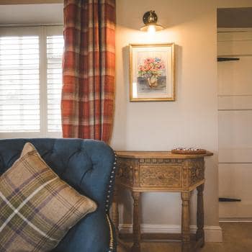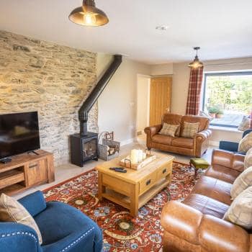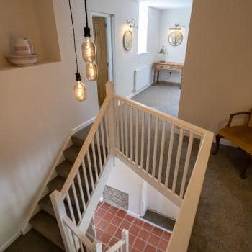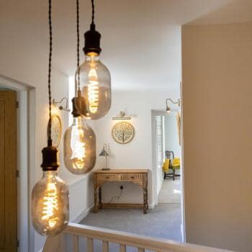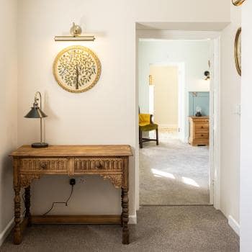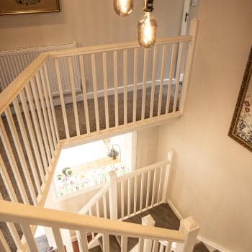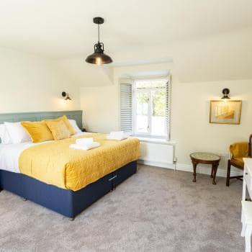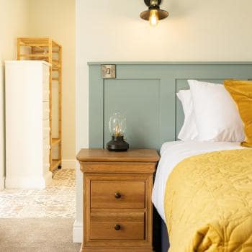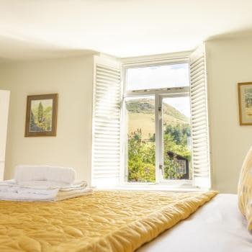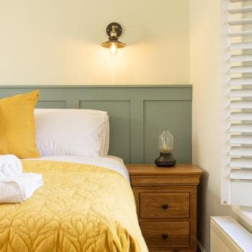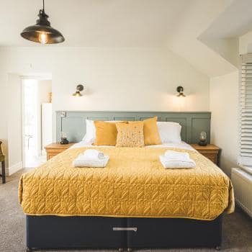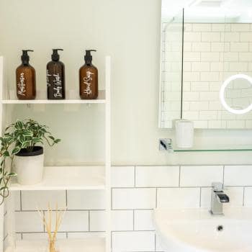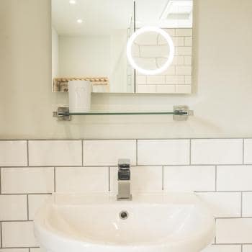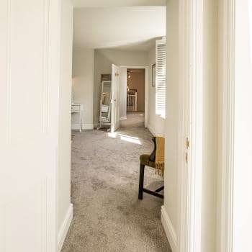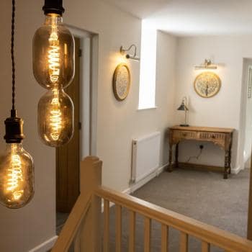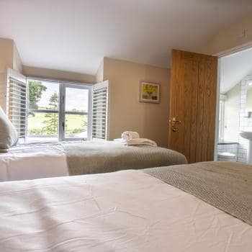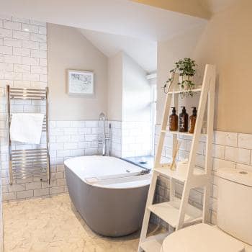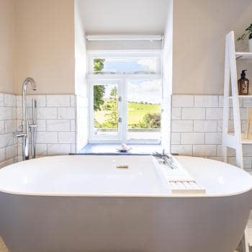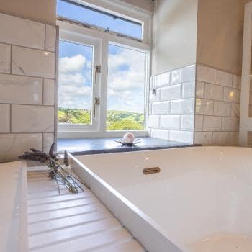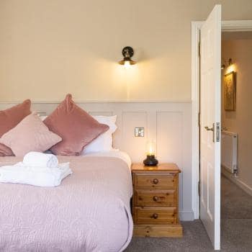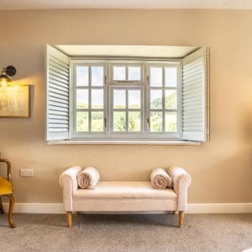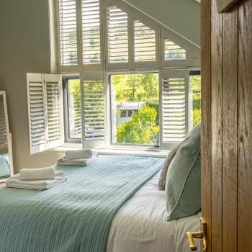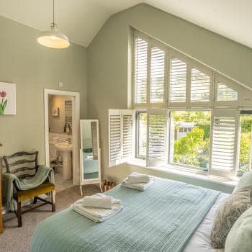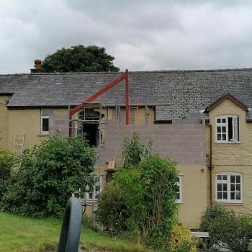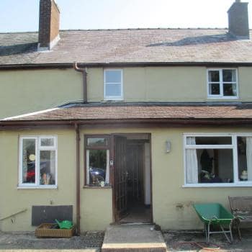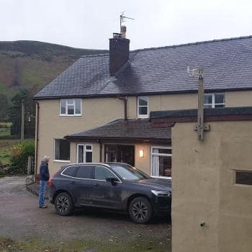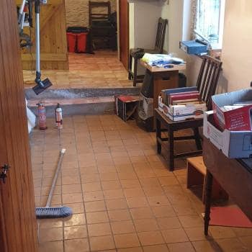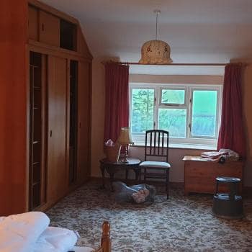Bryn Powys, Nr Oswestry
Client:
Mr & Mrs Hindley
Category:
Residential
Projects
Location:
Nr Oswestry
Construction Value:
£200K
Size:
51m2
Having grown up in Bryn Powys, this project held special significance for our client, Rosie. Nestled in a picturesque setting, surrounded by enchanting woodlands and sprawling acres, the property is a true gem.
Following the passing of Rosie’s father, Ke-design was approached to provide architectural services to renovate the dwelling into a holiday let. The house had evolved over time without a coherent plan. Although planning approval had been granted years earlier for a two-storey front extension, only the ground floor was built, resulting in a large entrance hall.
A makeshift kitchen was created by partitioning a small area of the lounge. The real issue, however, was the single-storey rear extension, which created a corridor connecting to the garage, leading to dark, internal rooms, and blocking off the stunning views.
Ke-design proposed replacing the corridor with a flat-roof single-storey extension featuring ample glazing to embrace the panoramic views.
With a wood-fired hot tub, an entertaining games room, and the magnificent Berwyn mountains right at the doorstep, this place is an absolute paradise.


To enhance the front's aesthetic appeal, we suggested completing the first-floor element to create an additional bedroom with an ensuite.
A feature picture window in the bedroom was also added to capture the stunning views in the opposite direction.
Photos by Jonny Mo.
Drone footage can be viewed on our Youtube channel – Click Here
Bryn Powys can be booked as a holiday let - Click Here
Follow on Instagram
Bryn Powys YouTube Animations
Need Help with a Project?
Whether your project is large or small, we're here to assist you. Don't hesitate to reach out – we're happy to help.







