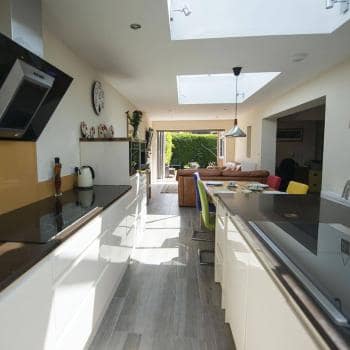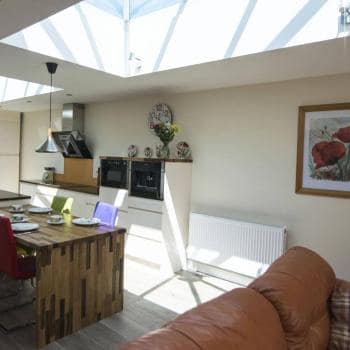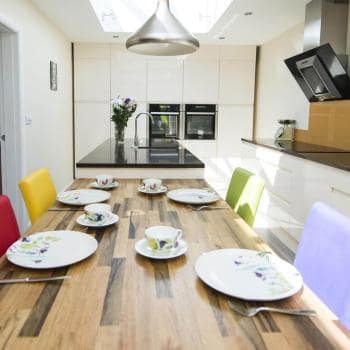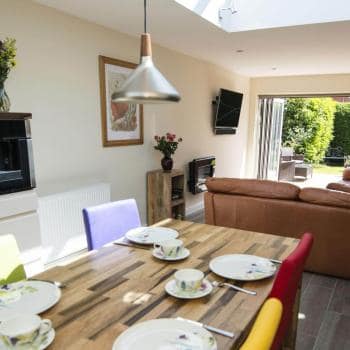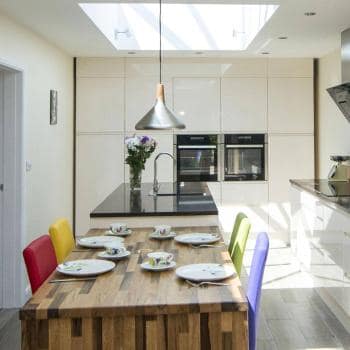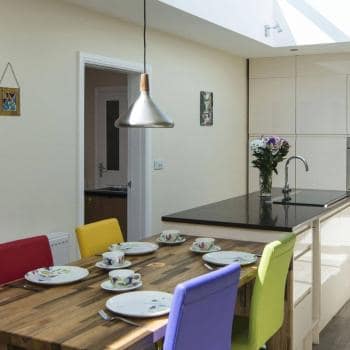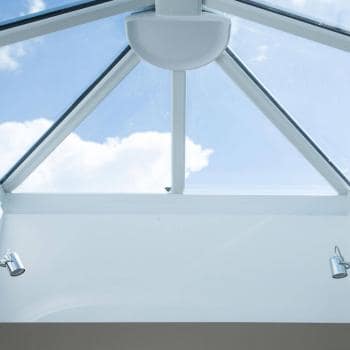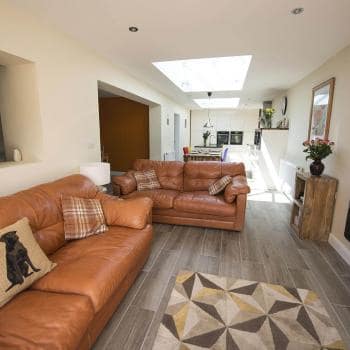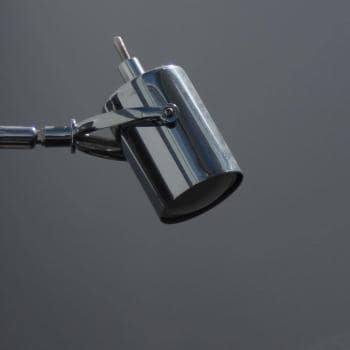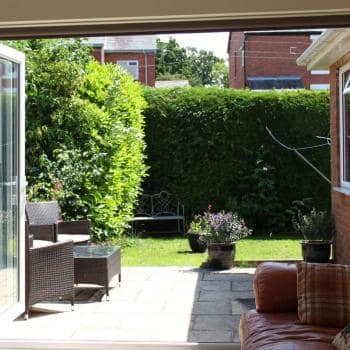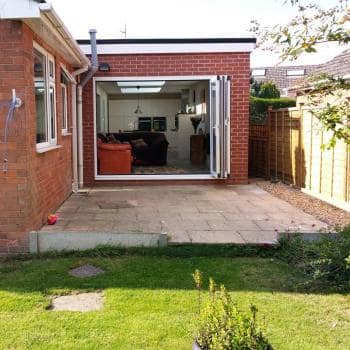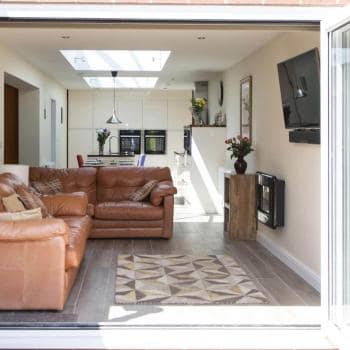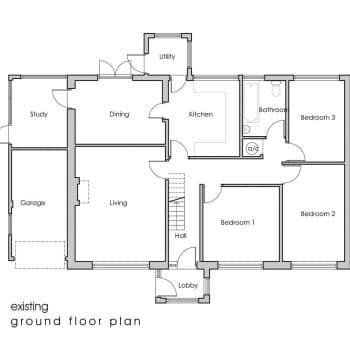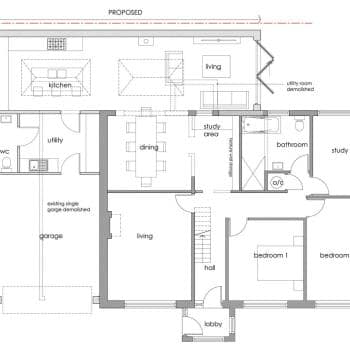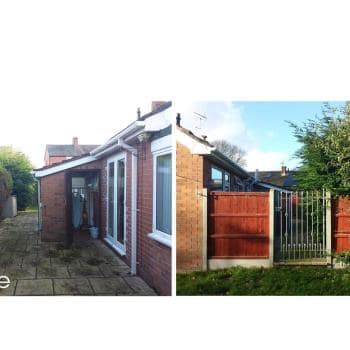Bungalow, Chirk
Client:
Mr & Mrs Morris
Category:
Residential
Projects
Location:
Chirk Bank | Nr Wrexham
Construction Value:
£90K
Size:
73m2
This dormer bungalow had a single garage you couldn’t get a car in, a upvc porch of a utility room, and a kitchen and dining room that looked out onto a fence, with the sunny side garden not being utilised as there was no connection to it.
The existing garage was replaced with a garage that was wide enough for a car, the utility was repositioned and linked the garage to the new kitchen.
With the boundary only 3.8m from the rear elevation it meant the extension would be a long linear solution, with bifold doors at the end, enabling the living space to access the garden that was previously not used.
Due to the rear external wall being on the boundary it was not possible to have windows on this elevation because of overlooking. This raised the issue of getting light into the back of the long extension. This was overcome with 2 large lanterns, which really light up the space.

Need Help with a Project?
Whether your project is large or small, we're here to assist you. Don't hesitate to reach out – we're happy to help.







