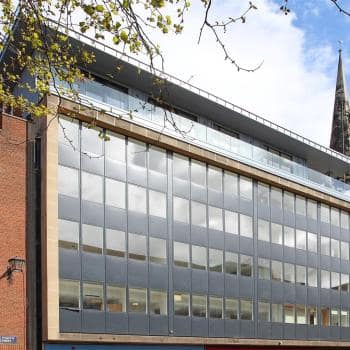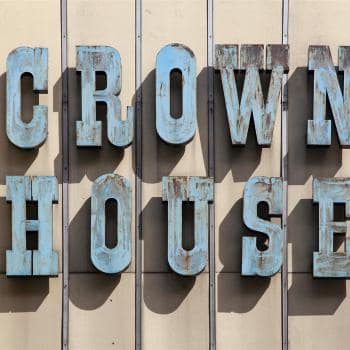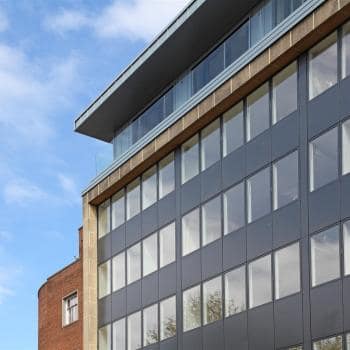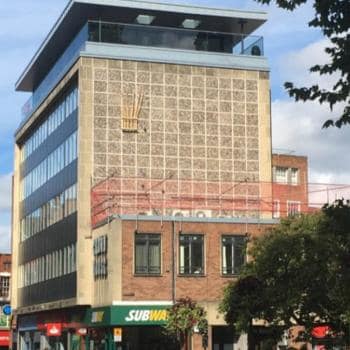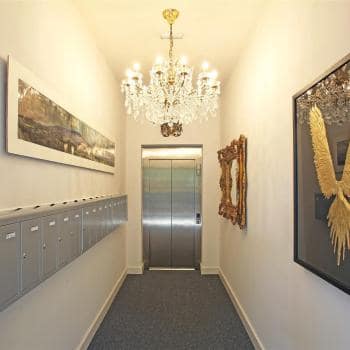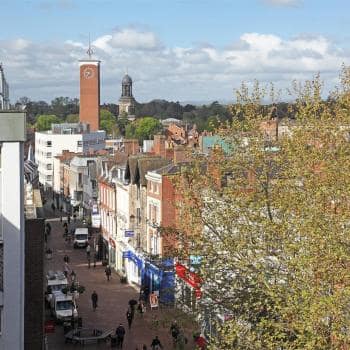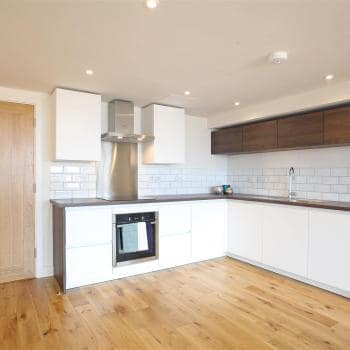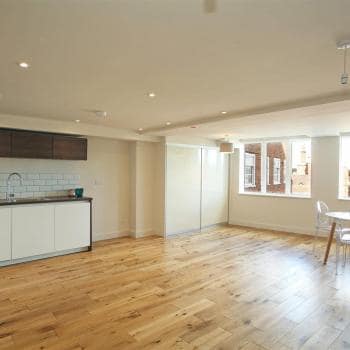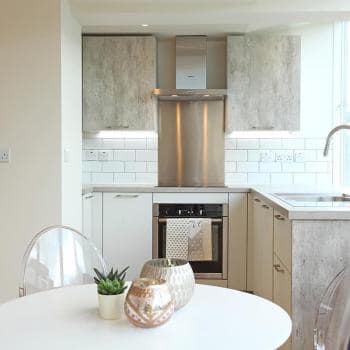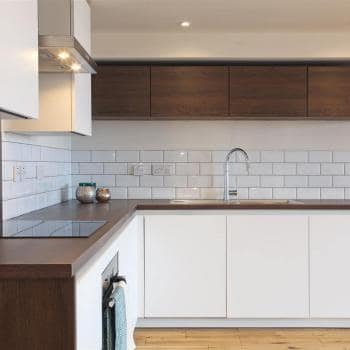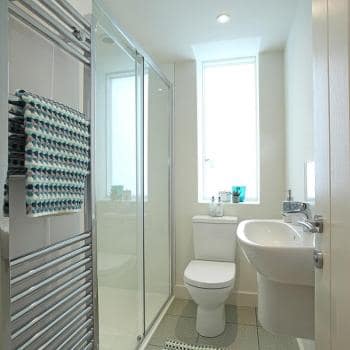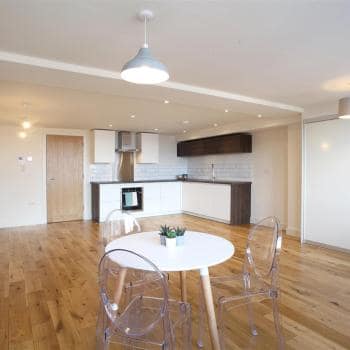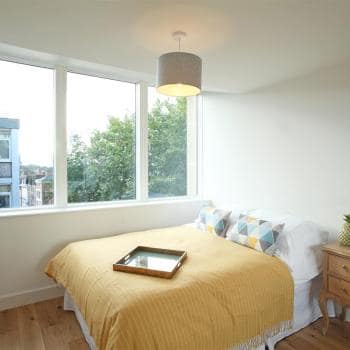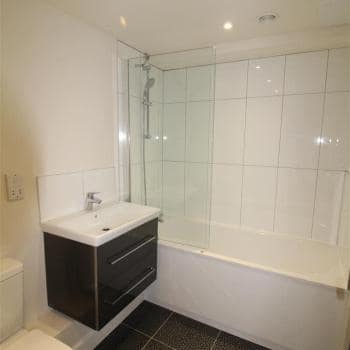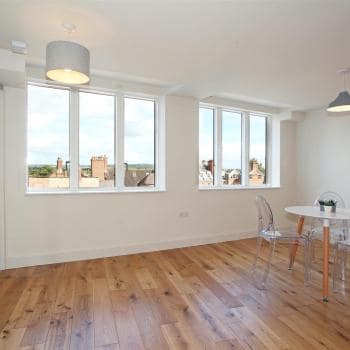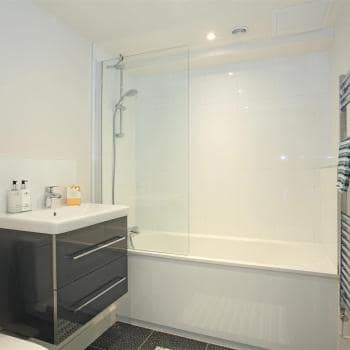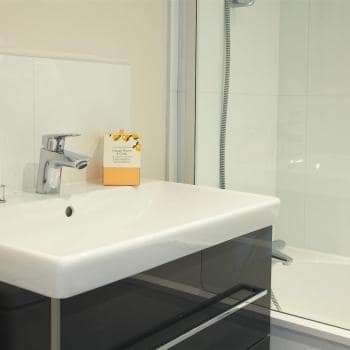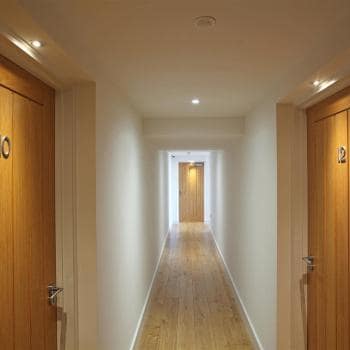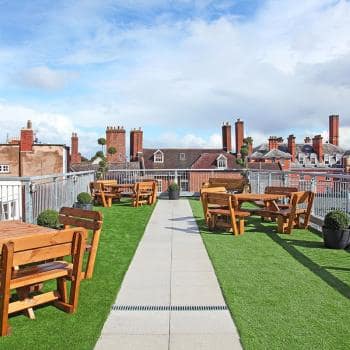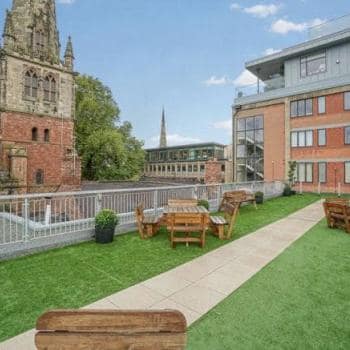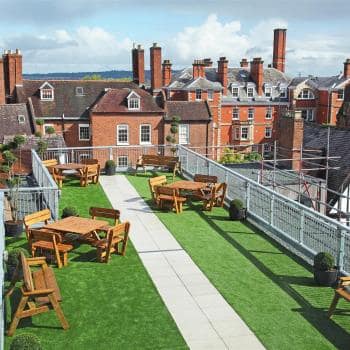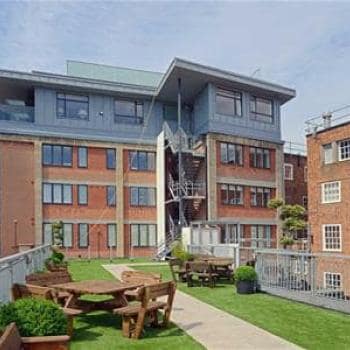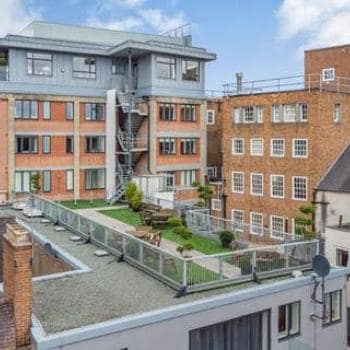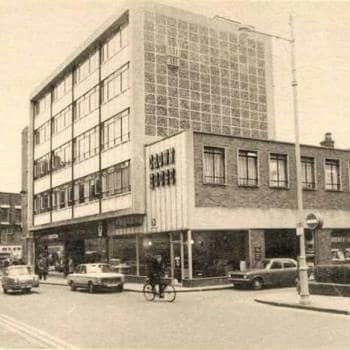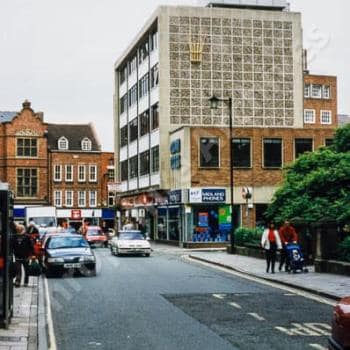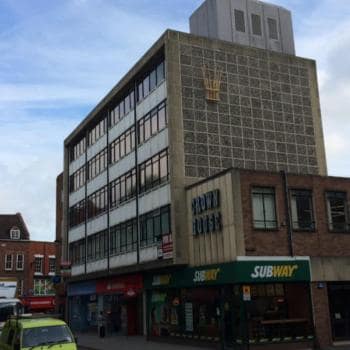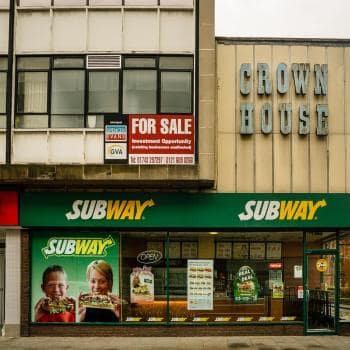Crown House, Shrewsbury
Client:
Developer
Category:
Residential
Commercial
Projects
Location:
Town Centre | Shrewsbury
Construction Value:
£1m plus
Size:
16 Apartments | 1269m2
Officially a Qu-est project, Ke-design’s office neighbours who work on projects together. Craig undertook design, planning and building regs drawings while Andrew of Qu-est kept his eye on it.
Built in the 1960s, Crown House is a distinct office building with ground floor retail fronting St Mary’s Street in the town centre of Shrewsbury. A 5 storey reinforced concrete framed building with 2 storey elements to the rear. While the retail remained the upper floor office floors has been empty for years.
The client’s desire resulted in 3 planning applications: 1. Prior Notification to convert the building into 21 residential apartments. 2. Application to replace the rotting front elevation rainscreen and windows. 3. An ambitious addition on top of the building to create a penthouse suit in the conservation area.
All 3 applications passed with ease. The 21 apartments ranged from 1 – 3 bedroom apartments with the penthouse taking the whole building footprint and taking in stunning views as the highest accommodation in Shrewsbury town centre.


Challenges:
Designing the apartments around the existing structure while achieving access and escape distances.
Producing Building Reg / Construction drawings had the challenges of the penthouse loads being transferred to the structure below and drainage navigating its way down, all while the ground floor remains as retail and while the first floor was being accommodated for another year before being vacated and converted.
A project Ke-design is proud to have worked on.
Structural Engineers: www.marshallstructures.co.uk
Building Contractors: www.primoris.co.uk
Need Help with a Project?
Whether your project is large or small, we're here to assist you. Don't hesitate to reach out – we're happy to help.







