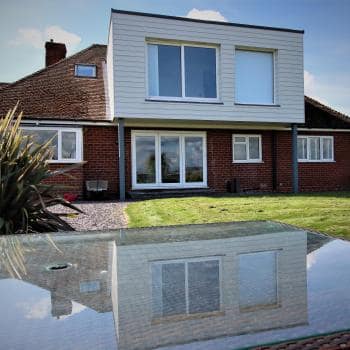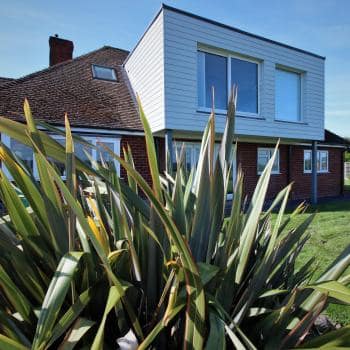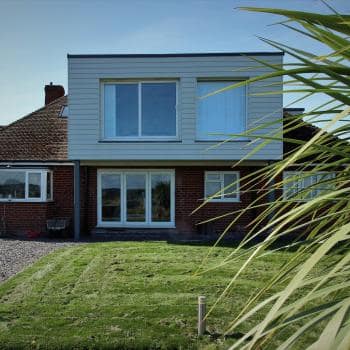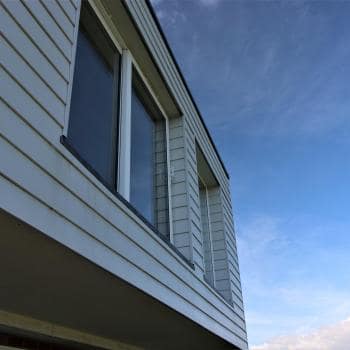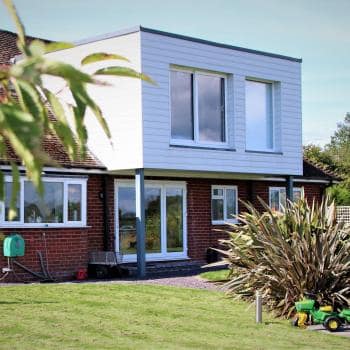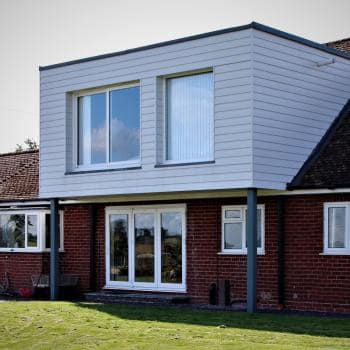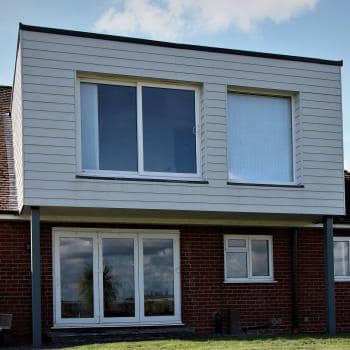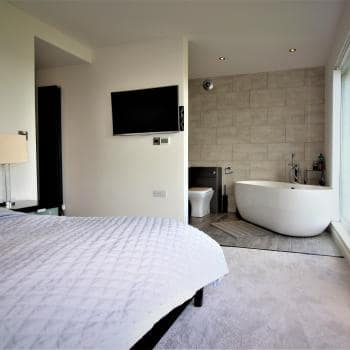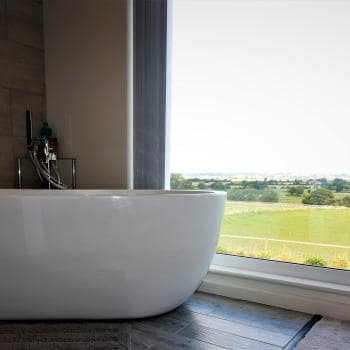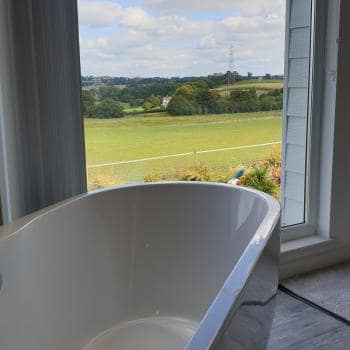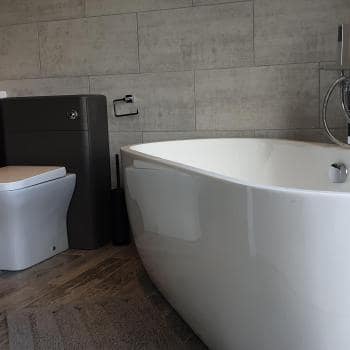Dormer Bungalow, Stanwardine
Client:
Mr & Mrs Norton
Category:
Residential
Projects
Location:
Baschurch | Shrewsbury
Construction Value:
£85K
Size:
67m2
This post war dormer bungalow had a front elevation dormer window, but no stairs to the first floor. Accessing the first floor would create one addition bedroom, but with small children the clients wanted 3 bedrooms on one floor. With plenty of ground floor living space the ground floor didn't need extending.
So, a large dormer on stilts was added to the rear elevation to give a greater first floor area to accommodate 3 bedrooms, which included a master bedroom with ensuite that embraced the amazing view.
Of course, we added a staircase to access these bedrooms

Need Help with a Project?
Whether your project is large or small, we're here to assist you. Don't hesitate to reach out – we're happy to help.







