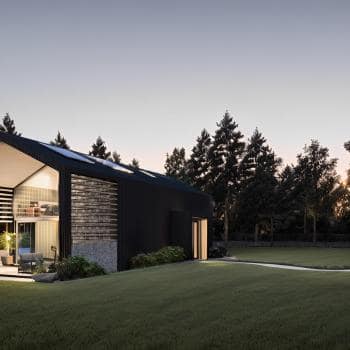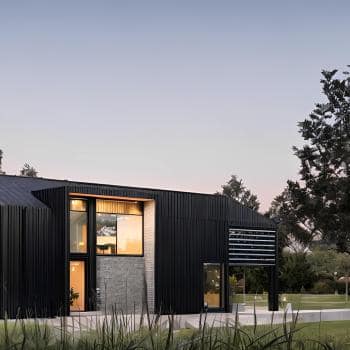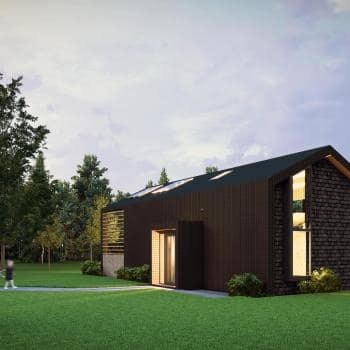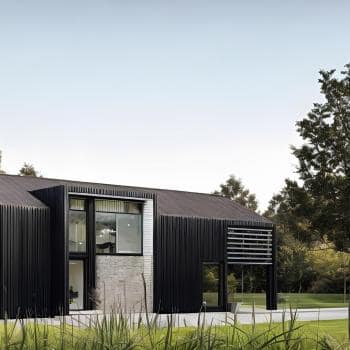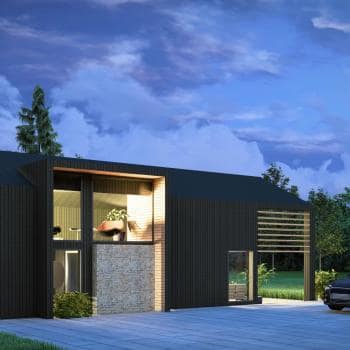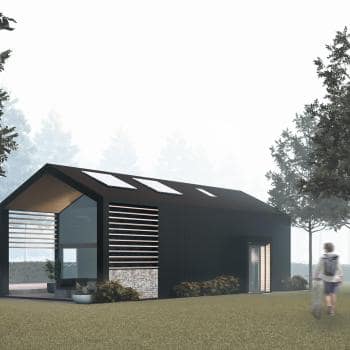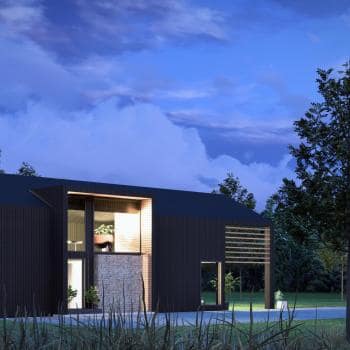Garden Annexe, Oswestry
Client:
Private
Category:
Residential
Concept / Sketches
Projects
Location:
Llynclys | Oswestry
Construction Value:
N/A
Size:
73m2
The client expressed their desire to convert an existing outbuilding into an office and annexe accommodation for elderly parents. However, upon assessment, it was found that the outbuilding was not sufficiently spacious.
With no notable features to preserve, and after receiving a quote from a builder, it was determined that replacing the structure with a new build annexe would be more cost-effective and energy-efficient.


Drawing inspiration from the existing building's form and images of Swiss holiday lodges provided by the client, sourced from a Sunday supplement magazine, Ke-design crafted several design options for a contemporary one-and-a-half-storey annexe.
Clad in sleek black timber with concealed gutters and contrasting reveals, the design boasts a glazed gable offering views of the property's garden. Additionally, a projecting overhang provides shelter during outdoor barbecues, enhancing the functionality and appeal of the space.
Need Help with a Project?
Whether your project is large or small, we're here to assist you. Don't hesitate to reach out – we're happy to help.







