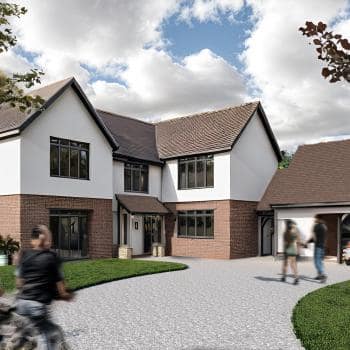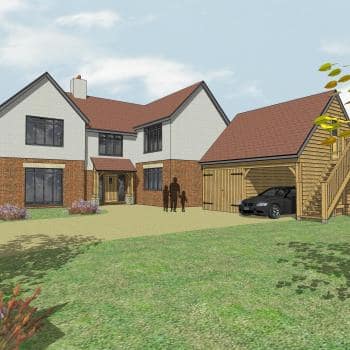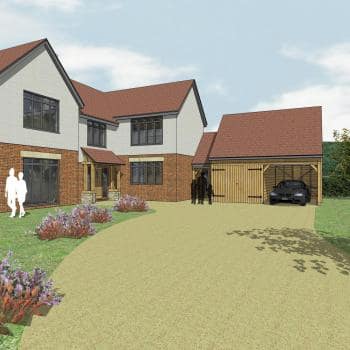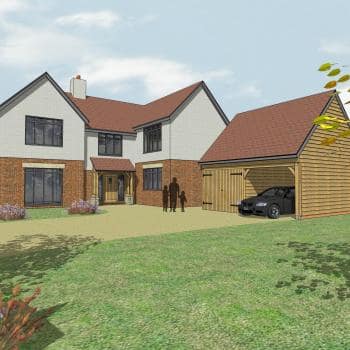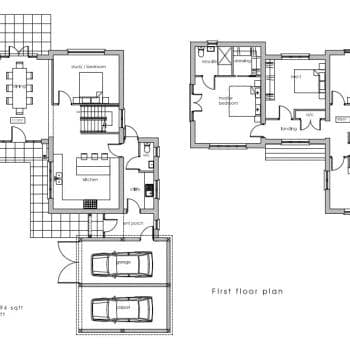Hopton Heath Farm
Client:
Mr & Mrs McNab
Category:
Residential
Projects
Location:
Hopton Heath | Shropshire
Construction Value:
N/A
Size:
238m2
The clients engaged Ke-design following the successful planning approval for a new build dwelling in Hopton Heath.
However, their intention was not to proceed with the construction themselves but to sell the land with outline planning permission.
Ke-design collaborated with a planning consultant who recommended that having a house design for the site would enhance the application and future sale prospects. Rather than merely transplanting an existing design, Ke-design crafted a tailored design specific to the site.


Additionally, it was advised that computer-generated images of the design would aid in securing a favourable decision from the planners.
Subsequently, planning approval was obtained, and upon the sale of the site, the buyer enlisted Ke-design to create an entirely different house design.
Need Help with a Project?
Whether your project is large or small, we're here to assist you. Don't hesitate to reach out – we're happy to help.







