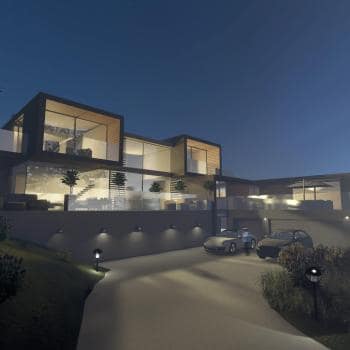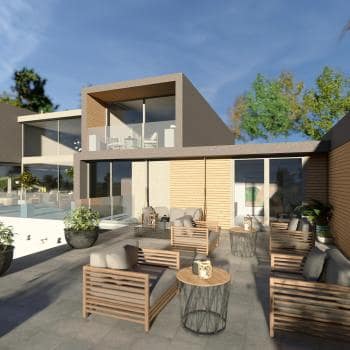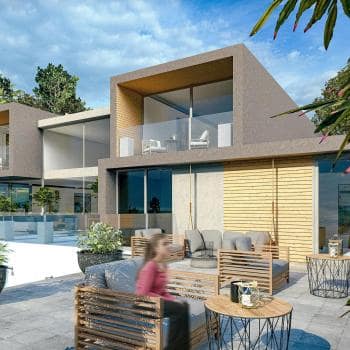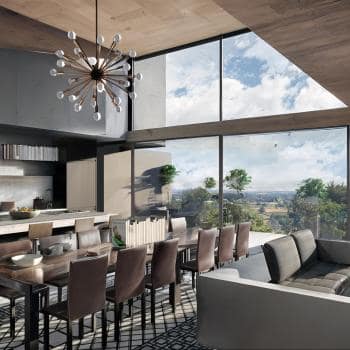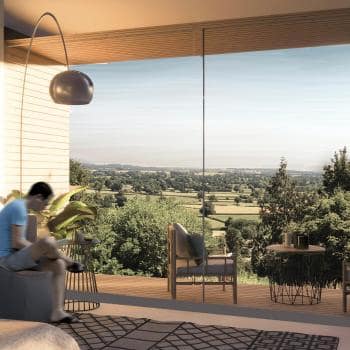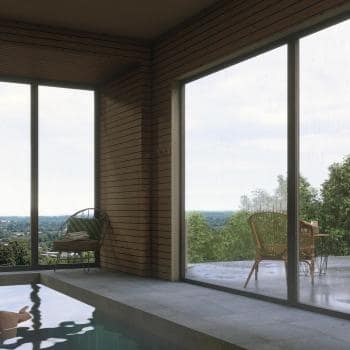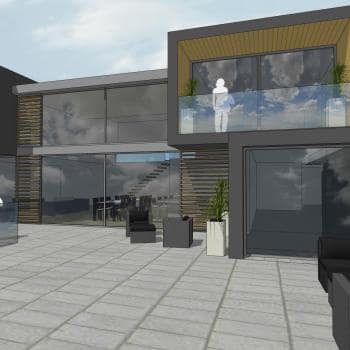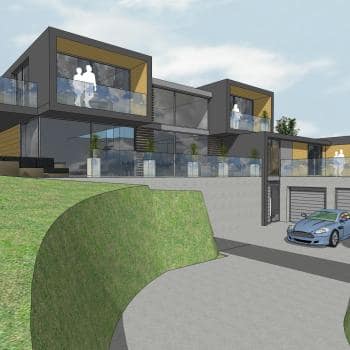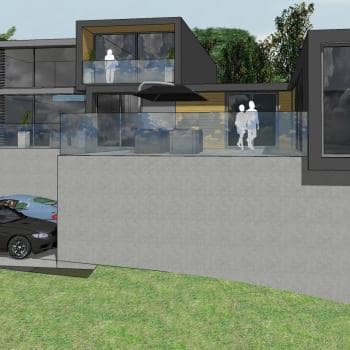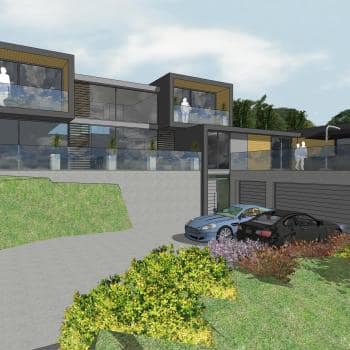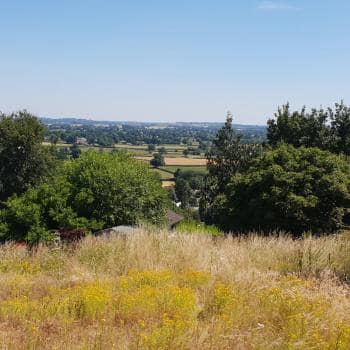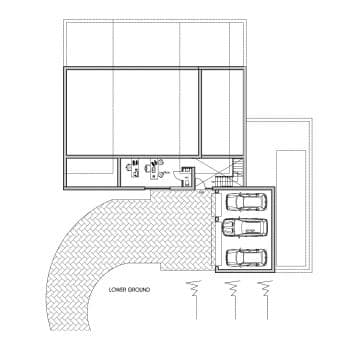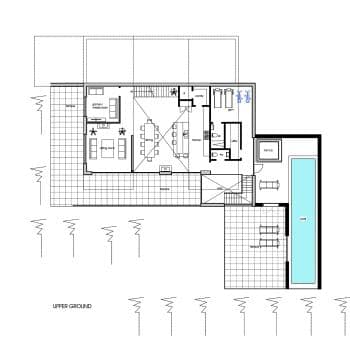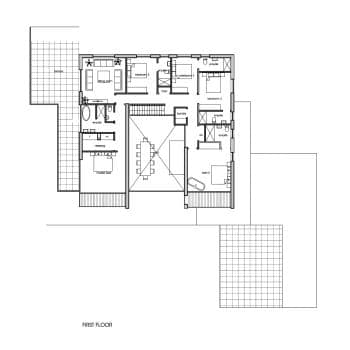James Bond House, Powys
Client:
Private
Category:
Residential
Concept / Sketches
Projects
Location:
Pant | Powys
Construction Value:
N/A
Size:
453m2
Affectionately dubbed the "James Bond house" within the Ke-design office, this design was born from the client's desire for a "grand design" on their elevated sloping site, which boasted breathtaking 270-degree south-facing views, encompassing local landmark hills on the distant horizon.
The design revolves around maximising these stunning vistas.
The lower ground entrance, adjacent to the 3-bay garage, features a home office, before the double height entrance foyer stairs lead to the upper ground living area.


This level comprises an open-plan kitchen and dining area with a double-height void, a media room, and a gym. Fulfilling the client's request, the swimming pool is designed as an infinity pool with a picture window at one end, allowing swimmers to enjoy the panoramic views.
A striking feature staircase leads to the first floor, where five double bedrooms, all with en-suites, are situated. Both the master and guest bedrooms boast balconies, offering an immersive experience of the surrounding scenery.
While the client was enamoured with the design that perfectly matched their brief, this project didn't quite become the abode of the famous 007.
Need Help with a Project?
Whether your project is large or small, we're here to assist you. Don't hesitate to reach out – we're happy to help.







