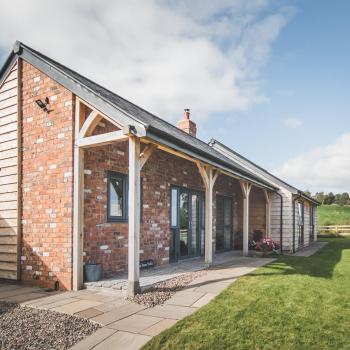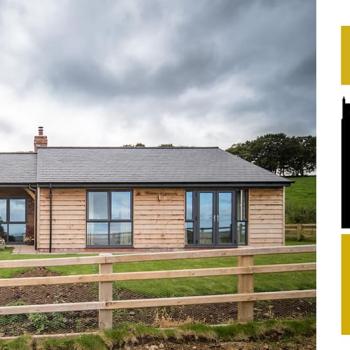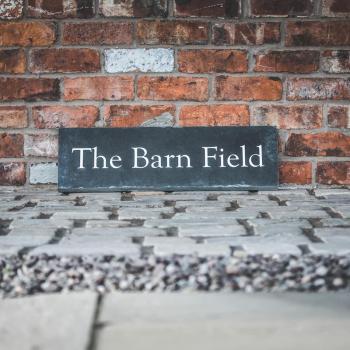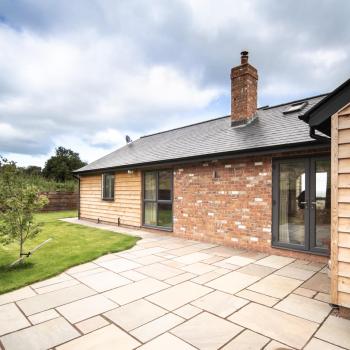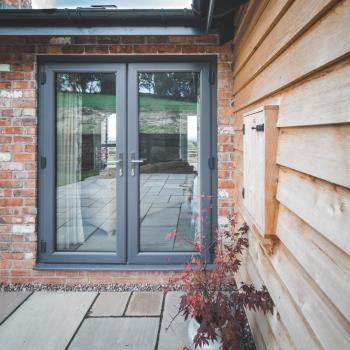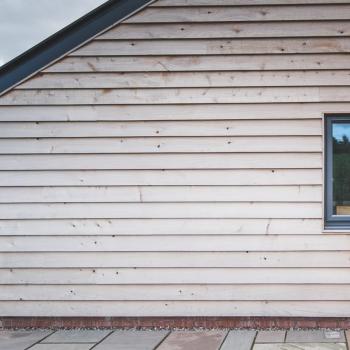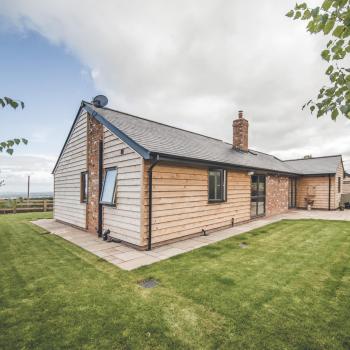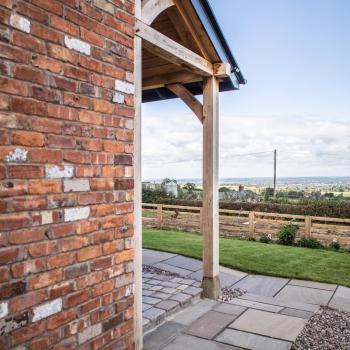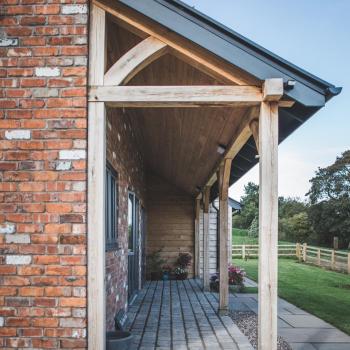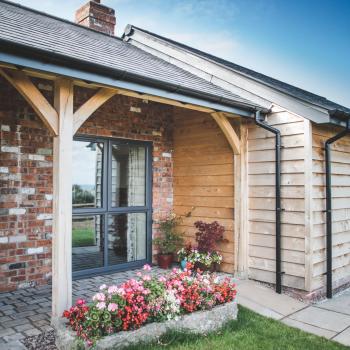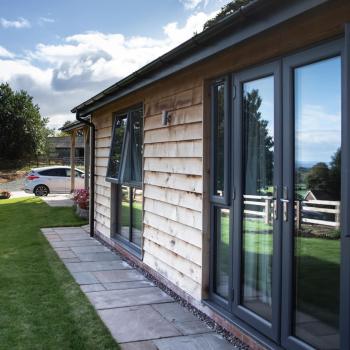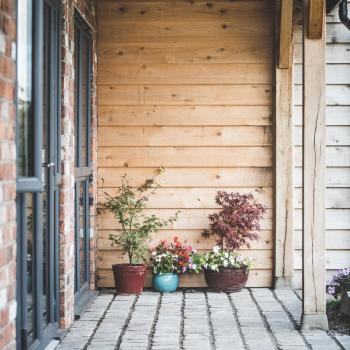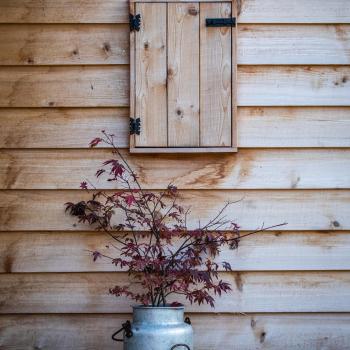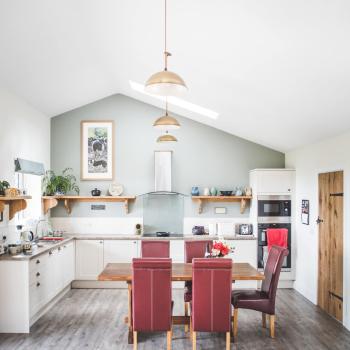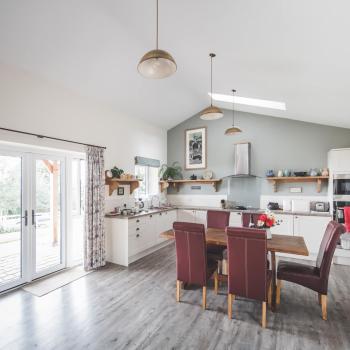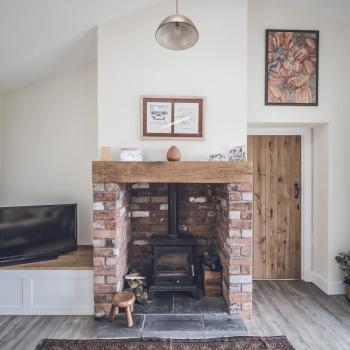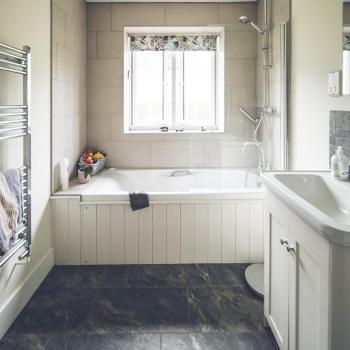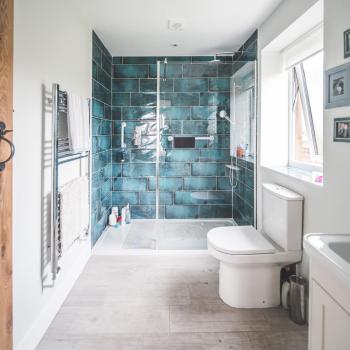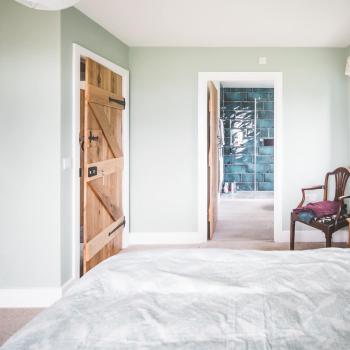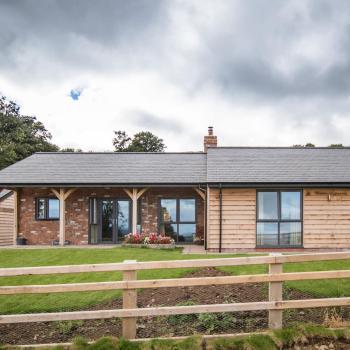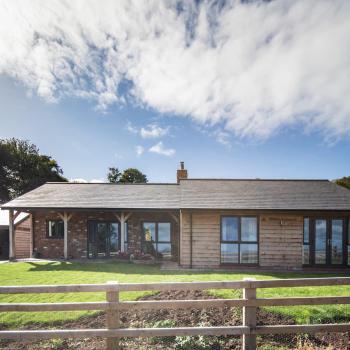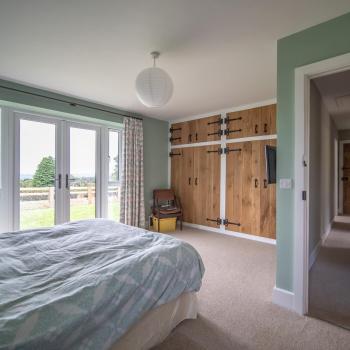Local Needs Dwelling, Oswestry
Client:
Mr & Mrs Francis
Category:
Residential
Projects
Location:
Trefonen, Oswestry
Construction Value:
£200K
Size:
100m2
Roger and Helen, local farmers, were on the verge of securing planning permission for their ‘local needs dwelling’ when they reached out to Ke-design. Initially, they had engaged a planning consultant to design and obtain planning permission, but they sought a local firm to handle the Building Regulation drawings.
Not entirely satisfied with the existing design, Helen requested some adjustments to their bungalow before proceeding with the Building Regulation drawings.
As discussions unfolded, they expressed a preference for the layout of a local needs house designed by Ke-design. Consequently, the dwelling was redesigned, resulting in a more fitting rural new build.


An oak frame veranda was incorporated, serving not only as a covered seating area to savour the views but also providing added protection from the weather to the property.
Helen collaborated with local building contractors, Jones Brothers, throughout the construction process. Despite having resided in the farmhouse for 40 years, neither Helen nor Roger had anticipated themselves as self-builders. Nonetheless, they now adore their new home.
In 2021, Ke-design submitted the dwelling to the "Build It" Magazine Awards, where it clinched the title of BEST SELF BUILD FOR UNDER £250K and has since featured in the magazine.
Need Help with a Project?
Whether your project is large or small, we're here to assist you. Don't hesitate to reach out – we're happy to help.







