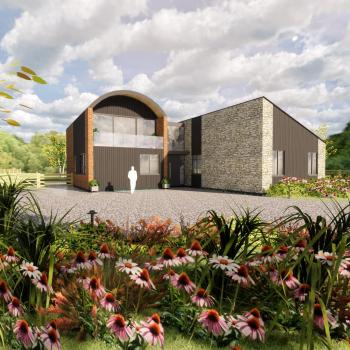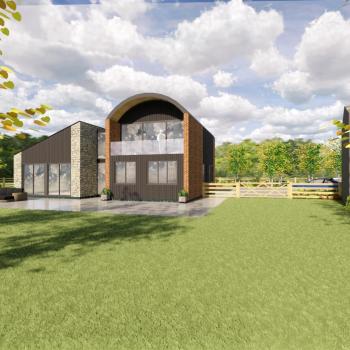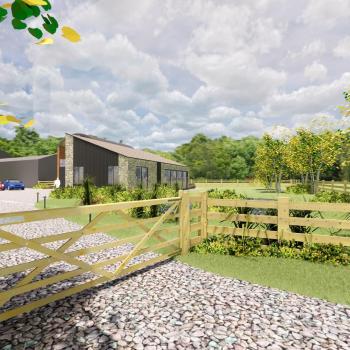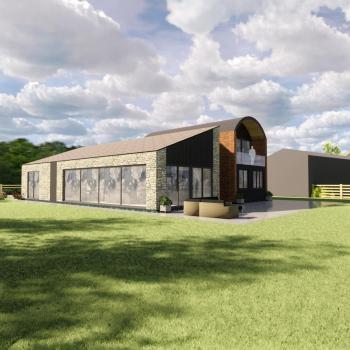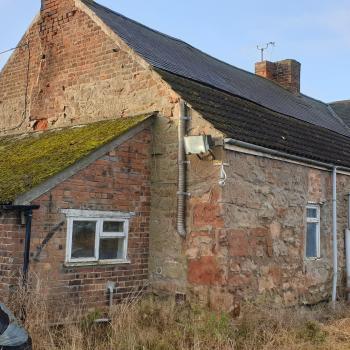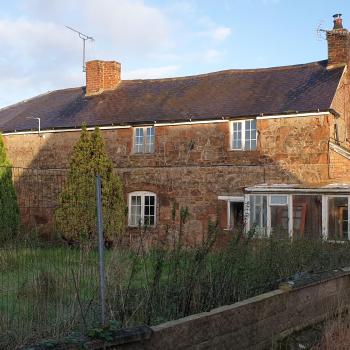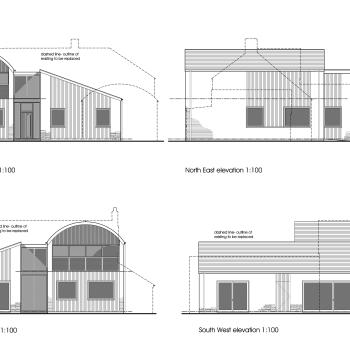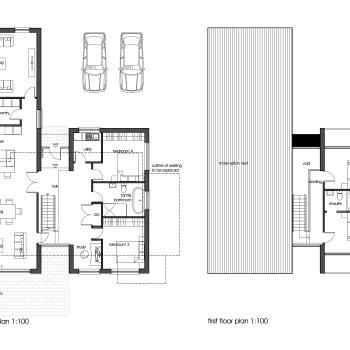New Build Farmhouse, Nr Oswestry
Client:
N/A
Category:
Residential
Projects
Location:
Henbarns | Nr Oswestry
Construction Value:
N/A
Size:
198m2
Ke-design was contacted by our favourite planning consultant to re-design a replacement farmhouse.
The existing farmhouse had no redeeming features and had not been modernised. Having recently completed a Dutch Barn conversion our design approach was to emulate a Dutch Barn in the design of a modern farmhouse.
It was the conservation officer’s opinion that it was unsustainable to demolish the existing farmhouse, where Ke-design argued that a new build with high levels of insulation and energy efficiency was more sustainable and cost effective.
Planning was approved.

The site was sold, and unfortunately the new owner put in a planning application to change the design to a house builders typical traditional executive house that you would find on any housing estate.
During the revised planning application, the conservation officer comment on the revised proposal was ‘the design of the replacement dwelling is certainly an enhancement upon the previous scheme where it can be read as a more obviously principal farmhouse”. Ke-design are not sure the conservation officer’s personal comments on design should be attached to a planning application.
For animation of the design in context please watch our Youtube clip.
Need Help with a Project?
Whether your project is large or small, we're here to assist you. Don't hesitate to reach out – we're happy to help.







