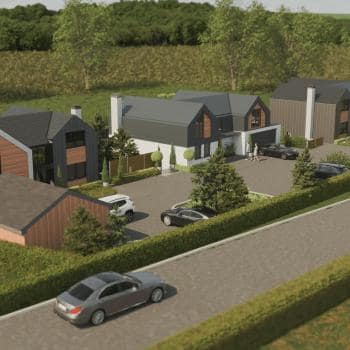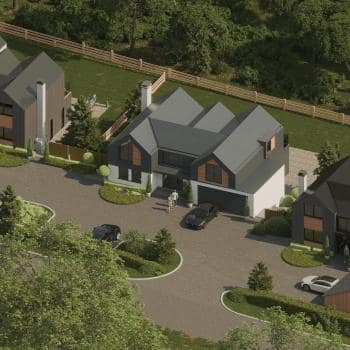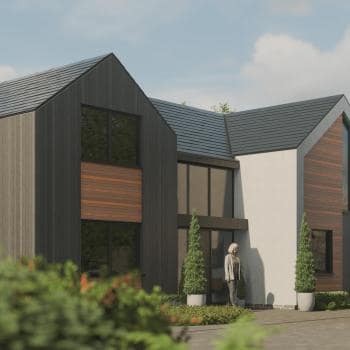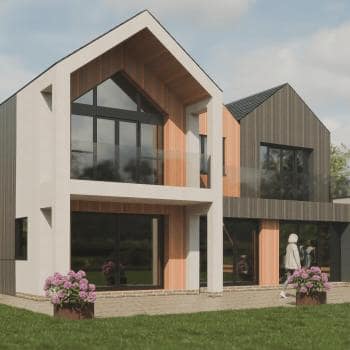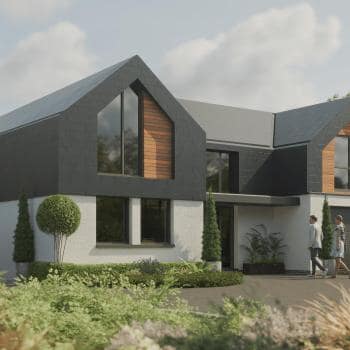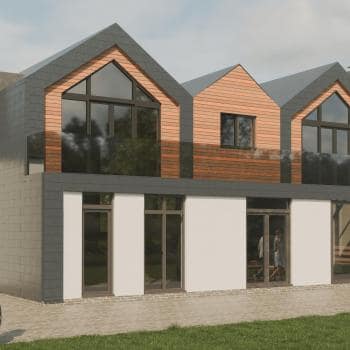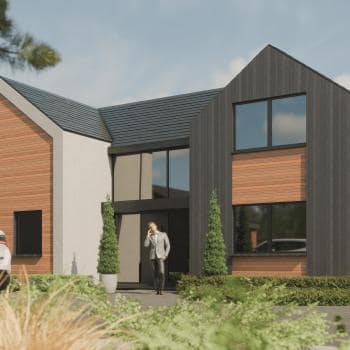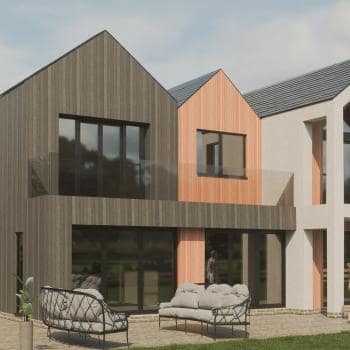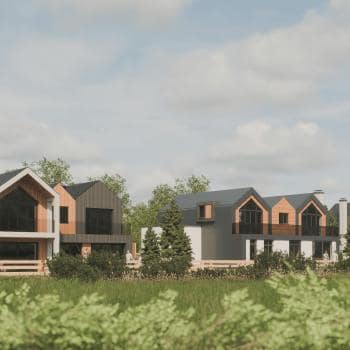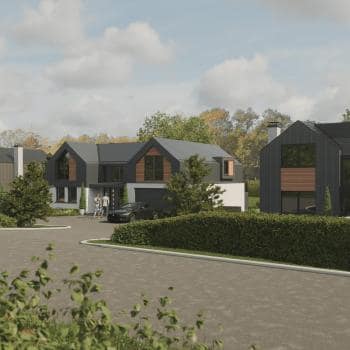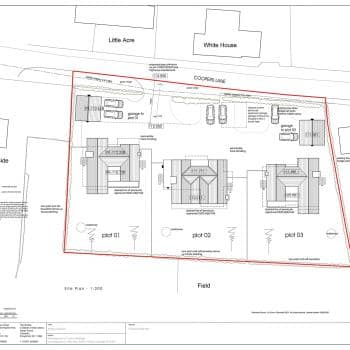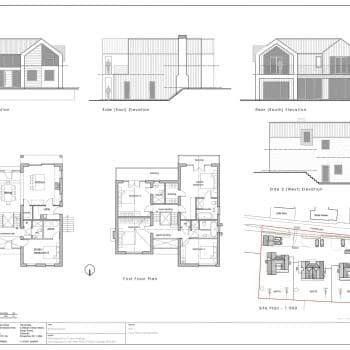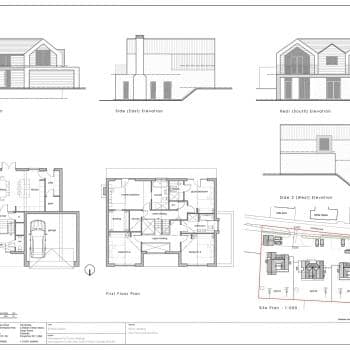Porth Y Waen, Oswestry
Client:
Developer
Category:
Residential
Projects
Location:
Porth Y Waen | Oswestry
Construction Value:
N/A
Size:
3 x 225m2
It's not every day a client says, "design what you want," especially when that client is a developer. So, when seasoned house builder Kevin suggested this to Ke-design for a site he bought with outline planning for three sizeable plots just outside Oswestry, we nearly fell over.
The outline planning came with a restriction: the dwellings were to be no more than 4 meters to the eaves and 6 meters to the ridge. Ke-design devised layouts that took advantage of the sloping site and its stunning south-facing views while adhering to the height restrictions at the front.
The client was pleased, and Ke-design submitted a full application, which allowed for more flexibility than the initial outline restrictions.
This contemporary design was approved, but Ke-design wasn't completely satisfied and decided to refine the designs further.


After revisions, both the client and Ke-design were happy with the new plans. A variation to the planning application was made and also approved.
The result is three flagship five-bedroom contemporary houses set for completion in 2024. The front entrances feature double-height glazing. Upon opening the door, you are greeted by a double-height void and a glimpse of the lower-level living space before your eyes are drawn up to the gallery landing.
Descending the half flight of stairs, you enter the open-plan kitchen, dining, and living space at the lower level which fully embraces the stunning south-facing views.
The split-level design allows for generous floor-to-ceiling heights, while the master bedroom and guest suites on the south side boast vaulted ceilings, glazed gables, and private roof terraces.
Need Help with a Project?
Whether your project is large or small, we're here to assist you. Don't hesitate to reach out – we're happy to help.







