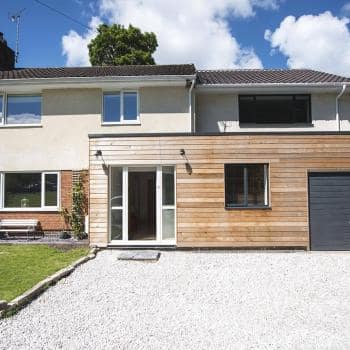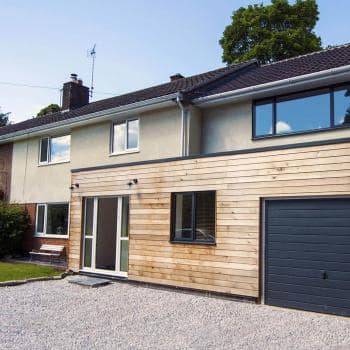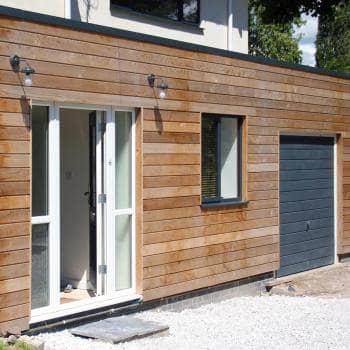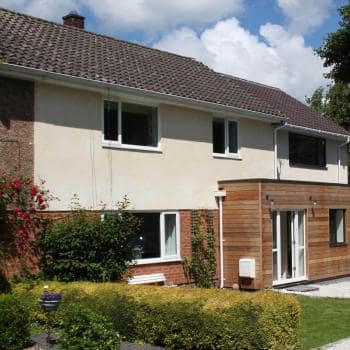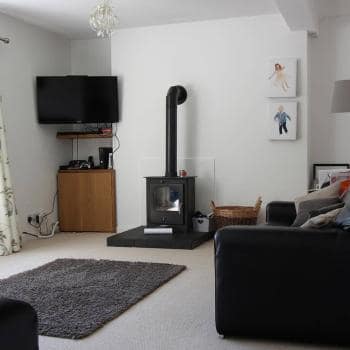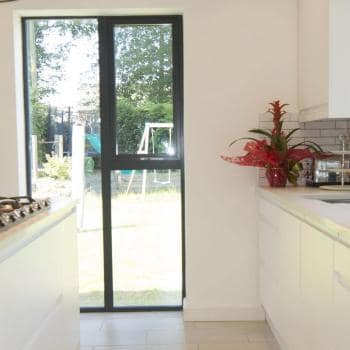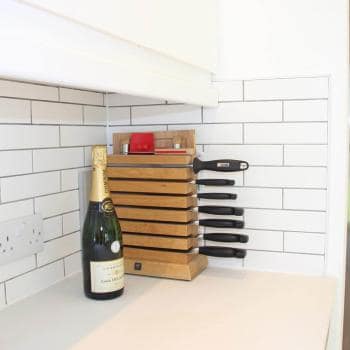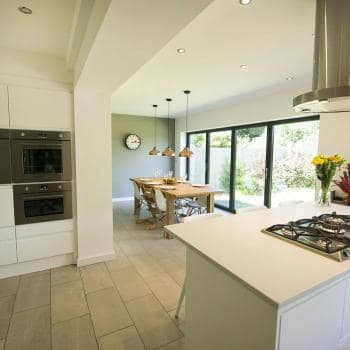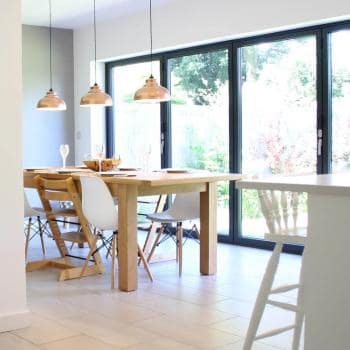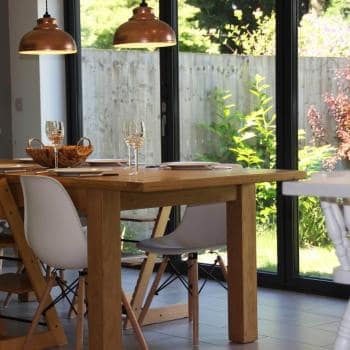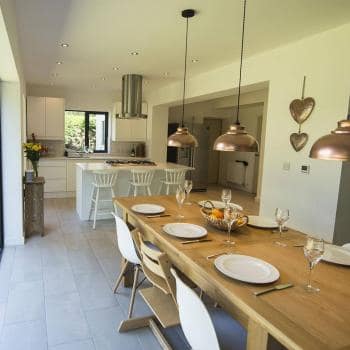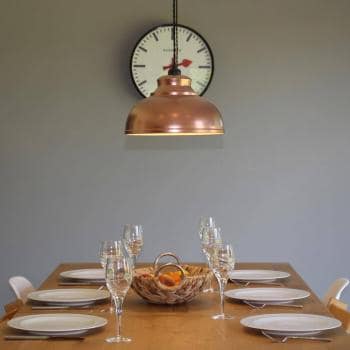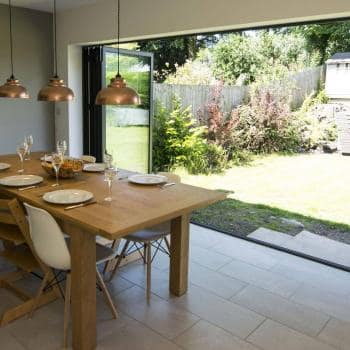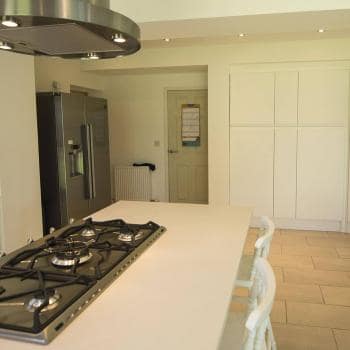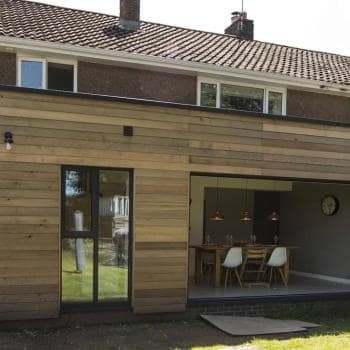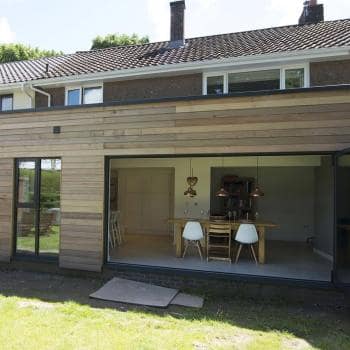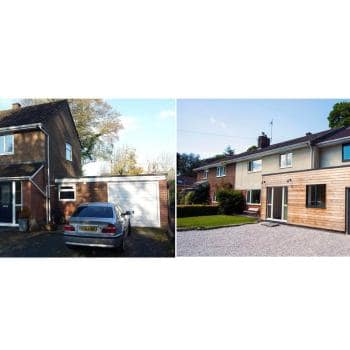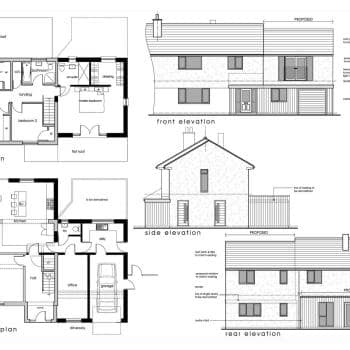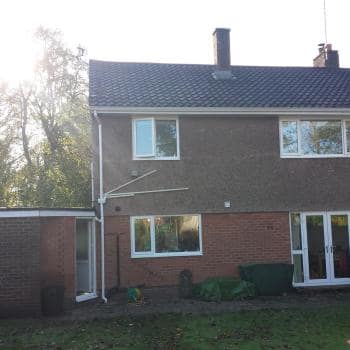Park Hall, Oswestry
Client:
Mr & Mrs Cherry
Category:
Residential
Projects
Location:
Oswestry
Construction Value:
£140K
Size:
90m2
This end semi already had a single storey extension accommodating a garage, utility room and home office space.
The problem was it was un-insulated single brick construction- cold and damp. So when the client wished to build a master bedroom with en-suite on top the best advice was to knock it down and start again.
Rebuilding the ground floor extension allowed for a better reconfiguration. This was tied in with a flat roof single storey rear extension to provide a large kitchen / dinner. The first-floor side extension provided accommodation for the master bedroom and ensuite
As a subscriber of the home magazines the client wanted a more contemporary look, as well as wanting to lose the brown pebble dash look.

Need Help with a Project?
Whether your project is large or small, we're here to assist you. Don't hesitate to reach out – we're happy to help.







