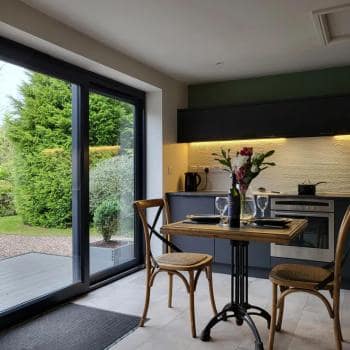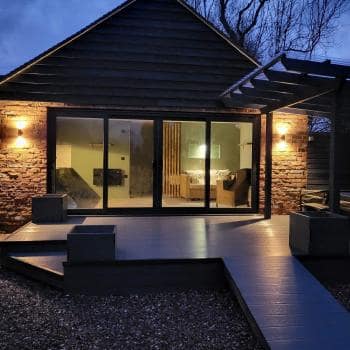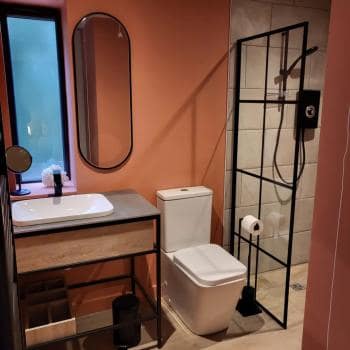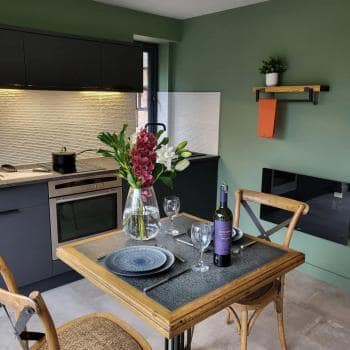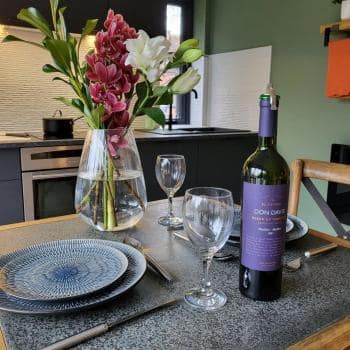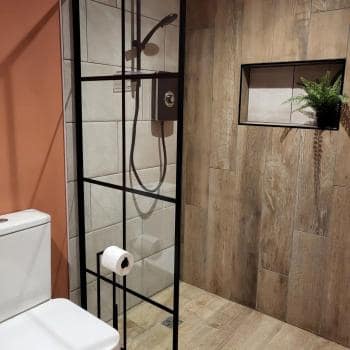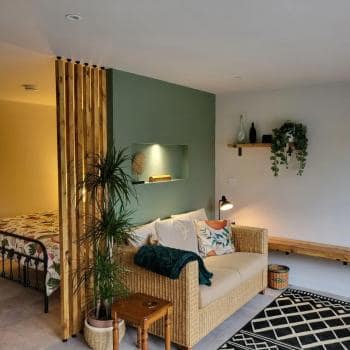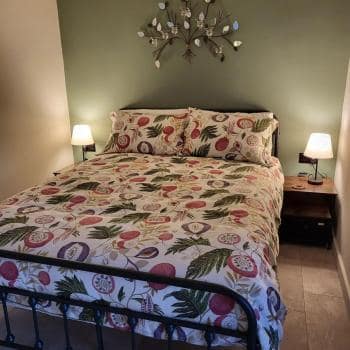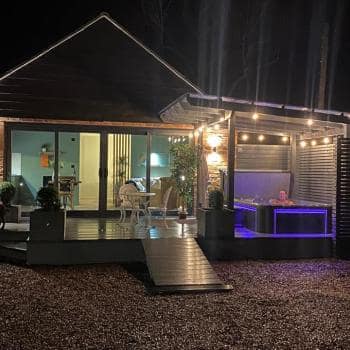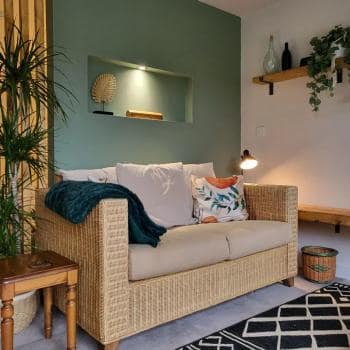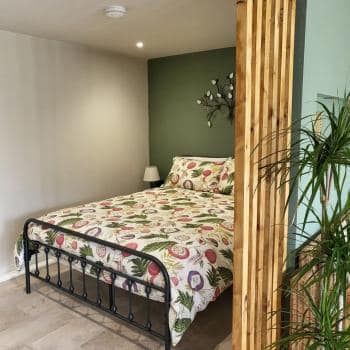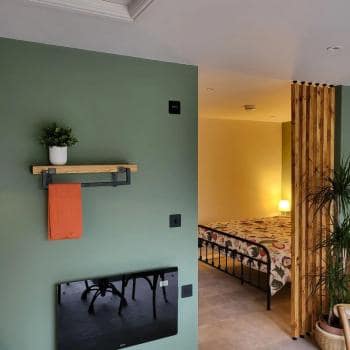The Garden Studio, Shrewsbury
Client:
Mr & Mrs Spade
Category:
Residential
Projects
Location:
Pontesbury | Shrewsbury
Construction Value:
N/A
Size:
34m2
This transformed garage now offers an idyllic retreat for two. The Garden Studio complete with its own secluded hot tub overlooks the main houses expansive gardens.
Originally a spacious double garage, which had never been used to house cars but instead housed a snooker table and lawn mower. The snooker table now surplus to requirements the client's vision was to create a boutique holiday let.
Ke-design assisted the client with the necessary 'change of use' application, although it faced delays due to planning department requirements, including a bat and newt survey, despite the proposed changes only being an enlarged window and internal work.


Set amidst the Shropshire countryside, the open-plan studio showcases views of the well-manicured garden from its private terrace and hot tub area.
Inside, the converted garage seamlessly combines a cozy living space with a sofa area and kitchenette, while the bedroom is subtly partitioned by a slatted wooden divide. Behind one of the mirrored doors, you'll find the en-suite shower room.
Need Help with a Project?
Whether your project is large or small, we're here to assist you. Don't hesitate to reach out – we're happy to help.







