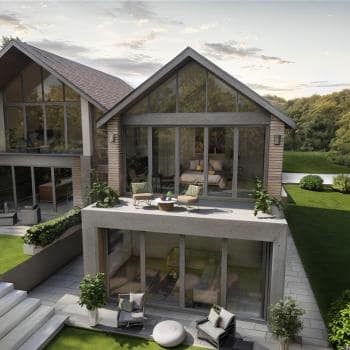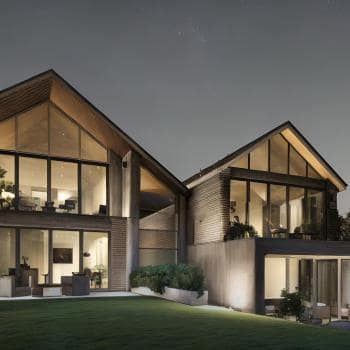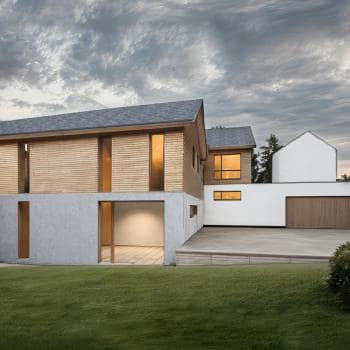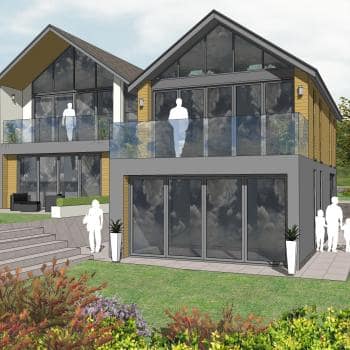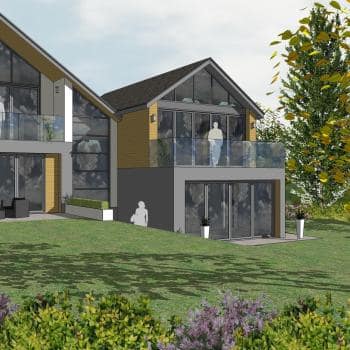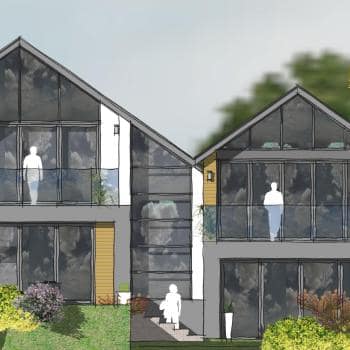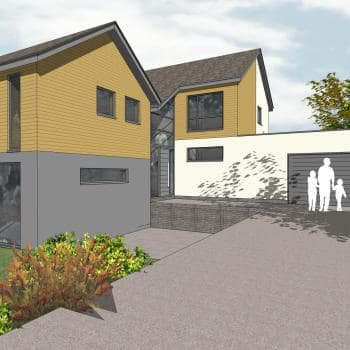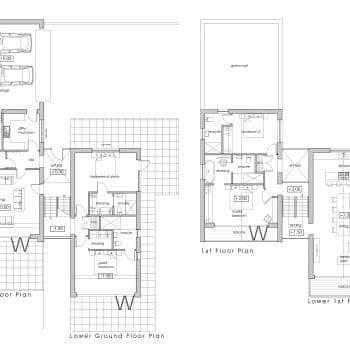
The Meadows, Oswestry
Client:
Mr Owen
Category:
Residential
Concept / Sketches
Projects
Location:
Oswestry
Construction Value:
£600K
Size:
396m2
Ke-design was approached to see if they were interested in meeting a gentleman to design a house for him and his wife. So we were surprised on meeting the 83 yr old gentlemen, and more surprised when they said they wanted something modern- but not too modern “I still want it to look like a house”.
The elevated sloping site had great south facing views of cricket pitches in the foreground, hills and a local monument. The design addressed the diagonal slope with a split -level floor plan. The entrance level & hallway linked the 2 split elements, going down to the bedrooms and up to open plan living space and master bedroom.
The raised living space and master bedroom make most of the views with glazed gables and balconies. This ‘grand design’ is complete with a mix of coloured render, timber and powder coated cladding.

Need Help with a Project?
Whether your project is large or small, we're here to assist you. Don't hesitate to reach out – we're happy to help.






